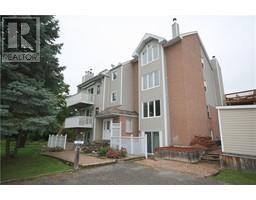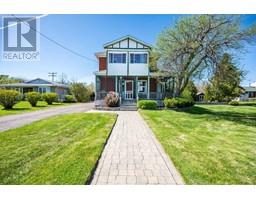6 BLUFF POINT DRIVE Calabogie, Calabogie, Ontario, CA
Address: 6 BLUFF POINT DRIVE, Calabogie, Ontario
Summary Report Property
- MKT ID1402273
- Building TypeHouse
- Property TypeSingle Family
- StatusBuy
- Added18 weeks ago
- Bedrooms5
- Bathrooms2
- Area0 sq. ft.
- DirectionNo Data
- Added On12 Jul 2024
Property Overview
An incredible opportunity to own a 5 bedroom, 4-season waterfront property with 80 feet of west facing frontage. Approx 1.5 acres. Move-in ready in an unbeatable location on Calabogie Lake. Summer or winter you're a 7 min drive to golf or skiing & a 7 min walk to restaurants & shops - pick your pleasure! Open concept main living area, with cathedral ceilings. Bright & inviting white-on-white kitchen, featuring five SS appliances (including wine fridge!), breakfast bar, quartz countertops, & upgraded fixtures. Main living area has an incredible view of your enormous & FLAT yard leading to the lake & shallow swimming area. 3 bright spacious bedrooms on the main level. 2nd level features an extra large rec room w/many possibilities. Sun filled primary bedroom with cheater en-suite, walk-in closet & private balcony. Bathrooms in the home have been completely updated. 5th bed is perfect for kids or guests. Ample storage space with two storage/utility rooms and a large laundry room. (id:51532)
Tags
| Property Summary |
|---|
| Building |
|---|
| Land |
|---|
| Level | Rooms | Dimensions |
|---|---|---|
| Second level | Primary Bedroom | 15'0" x 15'0" |
| 3pc Ensuite bath | 9'7" x 8'6" | |
| Recreation room | 24'11" x 23'8" | |
| Enclosed porch | Measurements not available | |
| Lower level | Bedroom | 9'3" x 7'4" |
| Laundry room | 13'1" x 10'11" | |
| Utility room | 12'6" x 10'10" | |
| Storage | 19'3" x 13'6" | |
| Main level | Living room/Dining room | 22'0" x 18'4" |
| Kitchen | 9'0" x 18'4" | |
| 3pc Bathroom | 7'8" x 4'11" | |
| Bedroom | 9'3" x 7'4" | |
| Bedroom | 11'7" x 9'4" | |
| Bedroom | 11'3" x 9'3" |
| Features | |||||
|---|---|---|---|---|---|
| Acreage | Flat site | Attached Garage | |||
| Oversize | Surfaced | RV | |||
| Refrigerator | Dishwasher | Dryer | |||
| Freezer | Hood Fan | Microwave | |||
| Stove | Washer | Wine Fridge | |||
| Blinds | Central air conditioning | ||||













































