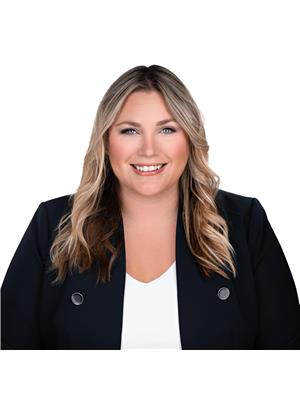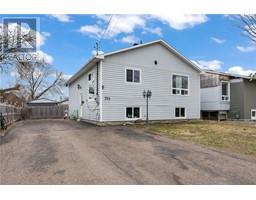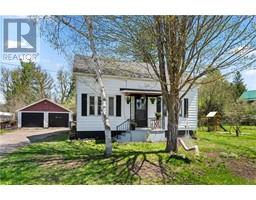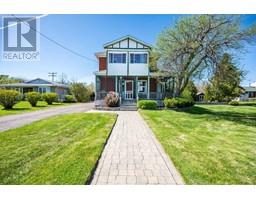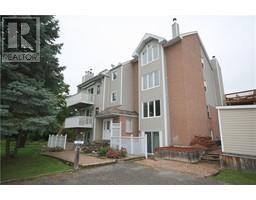38 PARTRIDGE DRIVE Calabogie Village, Calabogie, Ontario, CA
Address: 38 PARTRIDGE DRIVE, Calabogie, Ontario
Summary Report Property
- MKT ID1396153
- Building TypeHouse
- Property TypeSingle Family
- StatusBuy
- Added14 weeks ago
- Bedrooms2
- Bathrooms2
- Area0 sq. ft.
- DirectionNo Data
- Added On16 Aug 2024
Property Overview
Welcome to your dream home located in the heart of Calabogie, crafted by the renowned award winning NEILCORP Homes, where luxury meets tranquility in this picturesque setting. This charming bungalow offers the perfect blend of style and functionality. Enjoy generous living spaces with an open-concept layout, providing seamless flow between the kitchen, dining, and living areas. The heart of the home features a gourmet kitchen, sleek countertops, ample storage, and a large island, inspiring culinary delights. Benefit from spacious bedrooms, including a primary suite with an ensuite bath and walk-in closet. The private backyard invites you to unwind and appreciate the serenity of Calabogie. Built by Neilcorp Homes, a trusted name synonymous with quality craftsmanship and attention to detail, ensuring a home that exceeds expectations in both form and function. Calabogie is your gateway to outdoor recreation and a life of excitement. LIVE-WORK-DREAM-PLAY in Calabogie's 4 seasons of fun. (id:51532)
Tags
| Property Summary |
|---|
| Building |
|---|
| Land |
|---|
| Level | Rooms | Dimensions |
|---|---|---|
| Main level | Living room/Dining room | 20'0" x 10'0" |
| Kitchen | 17'0" x 12'0" | |
| Bedroom | 9'0" x 10'0" | |
| Primary Bedroom | 12'0" x 16'0" | |
| Other | 6'0" x 8'0" | |
| 4pc Bathroom | Measurements not available | |
| 2pc Bathroom | Measurements not available |
| Features | |||||
|---|---|---|---|---|---|
| Attached Garage | Surfaced | Unknown | |||































