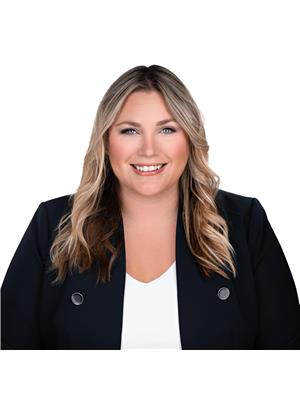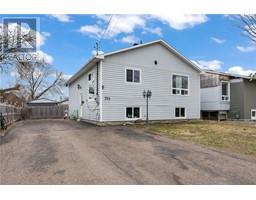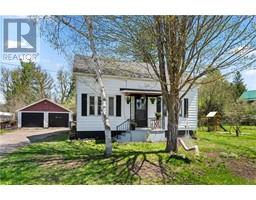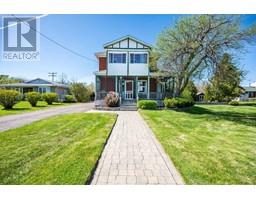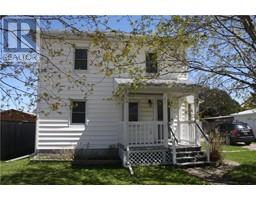5 PLAUNT STREET S Plaunt & Munroe, Renfrew, Ontario, CA
Address: 5 PLAUNT STREET S, Renfrew, Ontario
Summary Report Property
- MKT ID1396779
- Building TypeHouse
- Property TypeSingle Family
- StatusBuy
- Added19 weeks ago
- Bedrooms5
- Bathrooms2
- Area0 sq. ft.
- DirectionNo Data
- Added On11 Jul 2024
Property Overview
This historic gem boasts timeless charm and modern comforts and is located downtown in Renfrew! As you step through the front door, you're greeted by the living area adorned with hardwood floors, a stunning brick fireplace and windows that flood the space with natural light. The dining room provides an elegant setting for gatherings. The galley style kitchen showcases stainless steel appliances & plenty of storage space including a pantry. A newly built addition offers a second living space and main floor bath with laundry. Ascend the staircase to the second floor, where you'll find 4 bedrooms, each offering cozy retreats. A full bath with modern fixtures completes this level. The third story loft offers a massive primary suite with wall to wall closets. Outside, the backyard beckons you to unwind and recharge. Spend sunny afternoons lounging on the deck, surrounded by mature trees and fragrant blooms. Just steps away from downtown amenities, parks, and trails. NEW ROOF TO BE INSTALLED (id:51532)
Tags
| Property Summary |
|---|
| Building |
|---|
| Land |
|---|
| Level | Rooms | Dimensions |
|---|---|---|
| Second level | Bedroom | 8'6" x 8'9" |
| Bedroom | 9'0" x 10'0" | |
| Bedroom | 10'3" x 11'9" | |
| Bedroom | 11'0" x 14'0" | |
| 4pc Bathroom | 10'7" x 4'9" | |
| Third level | Bedroom | 11'3" x 26'8" |
| Main level | 4pc Bathroom | 11'5" x 11'0" |
| Den | 15'3" x 11'6" | |
| Kitchen | 10'9" x 15'6" | |
| Dining room | 13'2" x 10'10" | |
| Living room | 13'5" x 16'2" |
| Features | |||||
|---|---|---|---|---|---|
| Open | Refrigerator | Dishwasher | |||
| Dryer | Stove | Washer | |||
| Low | Unknown | ||||































