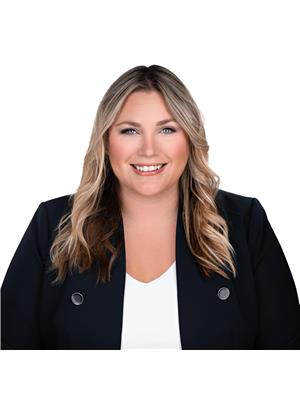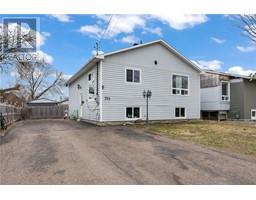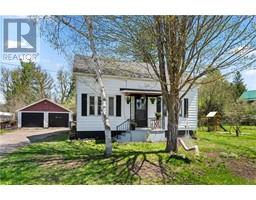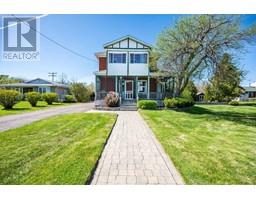60 SEBASTOPOL DRIVE Foymount, Foymount, Ontario, CA
Address: 60 SEBASTOPOL DRIVE, Foymount, Ontario
Summary Report Property
- MKT ID1397168
- Building TypeHouse
- Property TypeSingle Family
- StatusBuy
- Added22 weeks ago
- Bedrooms4
- Bathrooms2
- Area0 sq. ft.
- DirectionNo Data
- Added On17 Jun 2024
Property Overview
Welcome to your newly renovated dream home! This charming 2-story home offers modern comforts with classic appeal, featuring 4 spacious bedrooms and 2 beautifully updated bathrooms. Step inside to discover a thoughtfully designed interior that blends contemporary finishes with timeless elegance. The main floor boasts an inviting living room bathed in natural light. The gourmet kitchen features an island, stainless steel appliances, and ample cabinet space, ideal for culinary enthusiasts. A main floor powder room offers convenience for visiting guests. Upstairs, you'll discover the primary bedroom retreat and three additional bedrooms, each offering comfort and style. The full bathroom on this level has been tastefully remodeled. Outside, the expansive and private backyard provides plenty of space for outdoor activities and space for a garden. Imagine summer BBQs or peaceful evenings under the stars. This home is equipped with generac. Close to Lake clear boat launch & public beach. (id:51532)
Tags
| Property Summary |
|---|
| Building |
|---|
| Land |
|---|
| Level | Rooms | Dimensions |
|---|---|---|
| Second level | 4pc Bathroom | 7'3" x 5'10" |
| Bedroom | 8'5" x 11'7" | |
| Bedroom | 8'11" x 8'3" | |
| Primary Bedroom | 10'8" x 11'7" | |
| Bedroom | 11'3" x 7'2" | |
| Basement | Recreation room | 24'3" x 10'5" |
| Utility room | 12'1" x 24'3" | |
| Main level | Kitchen | 13'0" x 12'0" |
| Living room | 16'9" x 11'10" | |
| 2pc Bathroom | 4'11" x 3'7" | |
| Dining room | 11'10" x 11'9" |
| Features | |||||
|---|---|---|---|---|---|
| Open | Refrigerator | Dishwasher | |||
| Dryer | Stove | Washer | |||
| None | |||||










































