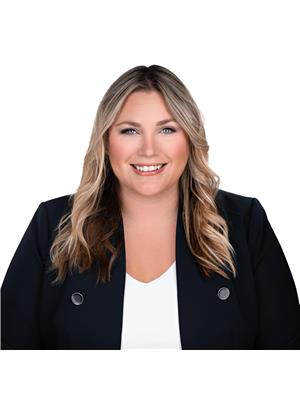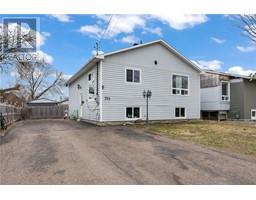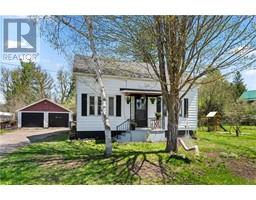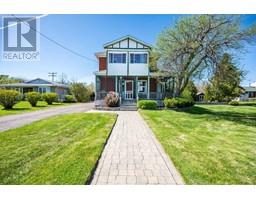3574 QUEENS LINE Queens Line, Foresters Falls, Ontario, CA
Address: 3574 QUEENS LINE, Foresters Falls, Ontario
Summary Report Property
- MKT ID1403366
- Building TypeHouse
- Property TypeAgriculture
- StatusBuy
- Added13 weeks ago
- Bedrooms3
- Bathrooms2
- Area0 sq. ft.
- DirectionNo Data
- Added On22 Aug 2024
Property Overview
Set on over 7 acres of flat land, this property is well-suited for equestrian enthusiasts or those seeking a hobby farm lifestyle. The residence itself offers 3 bedrooms, 2 bathrooms, thoughtfully designed across 2 spacious levels. Inside, discover a modern kitchen with newer appliances, perfect for preparing meals after a day spent tending to your animals or working the land. For the equine enthusiast, the property includes fenced pasture, a large barn with new doors, stalls, and water ensuring your horses have ample room to roam and thrive. Alternatively, utilize the land for a hobby farm, cultivating your own crops or raising small livestock in harmony with nature. Acreage previously hayed. Located in Foresters Falls, this home offers the perfect blend of privacy and convenience, with easy access to white water rafting, logos land, public beach / boat launch and 10 minutes from Cobden. 1 hour from Ottawa. UPGRADES include, septic tank, generac 2020, windows, doors, roof 2020. (id:51532)
Tags
| Property Summary |
|---|
| Building |
|---|
| Land |
|---|
| Level | Rooms | Dimensions |
|---|---|---|
| Second level | 3pc Bathroom | 7'0" x 7'0" |
| Primary Bedroom | 17'6" x 11'6" | |
| Bedroom | 13'0" x 9'0" | |
| Bedroom | 19'0" x 7'6" | |
| Main level | Kitchen | 18'0" x 15'0" |
| Porch | 15'0" x 10'0" | |
| Living room | 23'0" x 10'2" | |
| 4pc Bathroom | 6'10" x 6'0" | |
| Laundry room | 16'0" x 9'0" |
| Features | |||||
|---|---|---|---|---|---|
| Acreage | Corner Site | Farm setting | |||
| Attached Garage | Open | Low | |||
| None | |||||










































