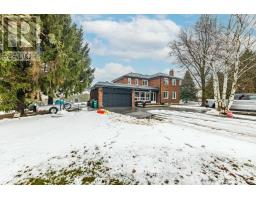3 RUTLAND HILL Court CARC - Rural Caledon, Caledon, Ontario, CA
Address: 3 RUTLAND HILL Court, Caledon, Ontario
Summary Report Property
- MKT ID40666520
- Building TypeHouse
- Property TypeSingle Family
- StatusBuy
- Added2 weeks ago
- Bedrooms6
- Bathrooms6
- Area6323 sq. ft.
- DirectionNo Data
- Added On03 Dec 2024
Property Overview
Stunning Victorian Reproduction home with over 6600 square feet of total living space, perfectly located on a dream 15+ acre oasis amongst a quiet collection of estate homes. Just minutes from Caledon East and Orangeville. The backyard includes a luxurious oversized copper-ionized pool with built-in safety ledge, custom cabana milled on site with wet bar, wood burning fireplace & laundry. 30' x 40' heated and insulated drive shed, approx. 5 acres of cleared land with 10+ acres of forest and trails, custom built stream and waterfall, fully engineered outdoor hockey rink with drainage & lighting (potential to convert to a pickleball or tennis court), tobogganing hill and play set, and fully manicured lawns with gorgeous gardens. Inside, find an expansive, yet cozy living space filled with natural light. Custom dove-tailed wood cabinetry in the kitchen with 2 dishwashers, stone countertops and heated slate flooring. Open concept living area with a beautiful view & walk out to the newly refinished patio (2024). Vaulted ceilings in the living room. Formal dining room which could be easily converted to a main floor primary with ensuite. Main floor laundry. High speed internet throughout the home and backyard. 5 large bedrooms on the second floor plus an additional bedroom in the basement. Bright primary bedroom with spa-like ensuite. 6 bathrooms total. Sauna and games room in the walk-out basement. (id:51532)
Tags
| Property Summary |
|---|
| Building |
|---|
| Land |
|---|
| Level | Rooms | Dimensions |
|---|---|---|
| Second level | 5pc Bathroom | 8'2'' x 9'3'' |
| 4pc Bathroom | 6'9'' x 10'8'' | |
| Bedroom | 13'7'' x 13'5'' | |
| Bedroom | 17'4'' x 13'7'' | |
| Full bathroom | 15'1'' x 14'0'' | |
| Primary Bedroom | 15'1'' x 21'9'' | |
| Bedroom | 13'3'' x 12'0'' | |
| Bedroom | 11'4'' x 12'11'' | |
| Lower level | Bedroom | 12'9'' x 11'11'' |
| 3pc Bathroom | 9'8'' x 12'5'' | |
| Main level | 3pc Bathroom | 7'8'' x 4'6'' |
| 2pc Bathroom | 6'7'' x 4'6'' | |
| Living room | 28'8'' x 37'4'' | |
| Breakfast | 12'11'' x 14'1'' | |
| Dining room | 17'5'' x 13'7'' | |
| Kitchen | 19'11'' x 20'10'' |
| Features | |||||
|---|---|---|---|---|---|
| Visual exposure | Conservation/green belt | Country residential | |||
| Attached Garage | Central Vacuum | Dishwasher | |||
| Dryer | Refrigerator | Sauna | |||
| Stove | Washer | Window Coverings | |||
| Hot Tub | Central air conditioning | ||||


















