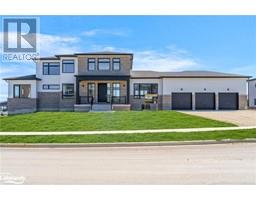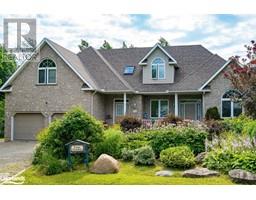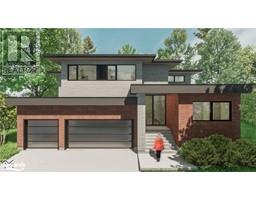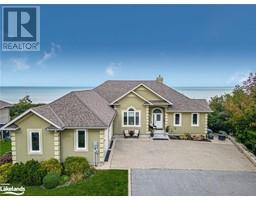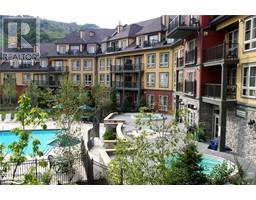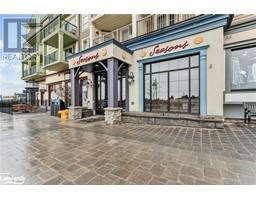115 FAIRWAY Court Unit# 211 Blue Mountains, The Blue Mountains, Ontario, CA
Address: 115 FAIRWAY Court Unit# 211, The Blue Mountains, Ontario
Summary Report Property
- MKT ID40647896
- Building TypeApartment
- Property TypeSingle Family
- StatusBuy
- Added2 weeks ago
- Bedrooms3
- Bathrooms2
- Area1556 sq. ft.
- DirectionNo Data
- Added On03 Dec 2024
Property Overview
The perfect get away in Rivergrass. Steps away from the village (or call the BMVA shuttle service) which includes great restaurants/shops/spas and ski resort/recreation, this stacked townhome is a beautiful spot for year-round living or short-term rental/investment. Part of the Blue Mountain Village Association and currently rented out by Property Valet. Stunning views from your corner location of both the mountains and the Monterra Golf club. Access to the Blue Mountain Beach. Private storage on main level, full access (when in season) to the amenities including the community pool and hot tub. 3 bedrooms with private primary and ensuite on second level, a 2nd full bath on the main floor, all mechanical equipment is owned. Laminate flooring throughout the main living area, 1 parking space included (but not assigned), in-suite laundry. Enjoy everything Blue Mountain has to offer! (id:51532)
Tags
| Property Summary |
|---|
| Building |
|---|
| Land |
|---|
| Level | Rooms | Dimensions |
|---|---|---|
| Second level | 3pc Bathroom | 7'7'' x 11'5'' |
| Primary Bedroom | 16'3'' x 16'11'' | |
| Main level | Living room | 16'2'' x 18'3'' |
| Kitchen | 8'2'' x 8'2'' | |
| Dining room | 13'0'' x 8'1'' | |
| Bedroom | 12'7'' x 12'11'' | |
| Bedroom | 12'10'' x 12'1'' | |
| 4pc Bathroom | 7'10'' x 9'4'' |
| Features | |||||
|---|---|---|---|---|---|
| Visual exposure | Conservation/green belt | Balcony | |||
| Shared Driveway | Dishwasher | Dryer | |||
| Microwave | Refrigerator | Stove | |||
| Washer | Window Coverings | Central air conditioning | |||




