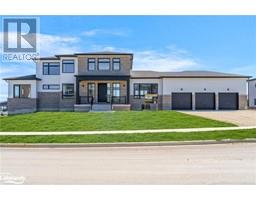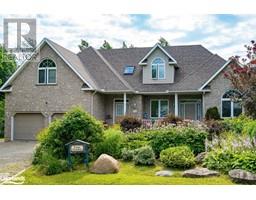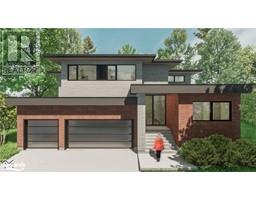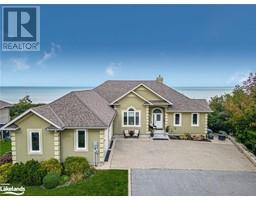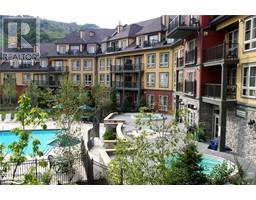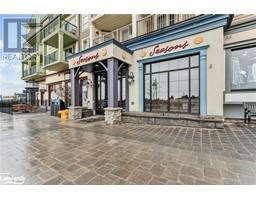127 BLUE MOUNTAIN Drive Blue Mountains, The Blue Mountains, Ontario, CA
Address: 127 BLUE MOUNTAIN Drive, The Blue Mountains, Ontario
6 Beds4 Baths1993 sqftStatus: Buy Views : 994
Price
$5,900,000
Summary Report Property
- MKT ID40613458
- Building TypeHouse
- Property TypeSingle Family
- StatusBuy
- Added25 weeks ago
- Bedrooms6
- Bathrooms4
- Area1993 sq. ft.
- DirectionNo Data
- Added On30 Jun 2024
Property Overview
Rare Find!! 62' of Private Sandy Beach on Georgian Bay with Sunset Views and Views of Georgian Peaks! Quiet crescent in Craigleith, moments to the ski hills, Thornbury and Collingwood. Large Private Lot, mature trees, large garage, full basement suite with separate entrance. Open Concept Floorplan with wall of windows facing the lake. Additional unfinished loft above garage for 2 bedrooms and roughed in bathroom. Landscaped with lakefront hot tub. Enjoy four seasons on the lake. (id:51532)
Tags
| Property Summary |
|---|
Property Type
Single Family
Building Type
House
Storeys
1
Square Footage
1993 sqft
Subdivision Name
Blue Mountains
Title
Freehold
Land Size
under 1/2 acre
Parking Type
Attached Garage
| Building |
|---|
Bedrooms
Above Grade
2
Below Grade
4
Bathrooms
Total
6
Partial
2
Interior Features
Appliances Included
Dishwasher, Dryer, Refrigerator, Sauna, Washer, Gas stove(s), Hood Fan, Window Coverings, Garage door opener, Hot Tub
Basement Type
Full (Finished)
Building Features
Features
Cul-de-sac, Southern exposure, Visual exposure, Country residential, Sump Pump, Automatic Garage Door Opener, In-Law Suite
Style
Detached
Architecture Style
Bungalow
Construction Material
Wood frame
Square Footage
1993 sqft
Heating & Cooling
Cooling
Central air conditioning
Heating Type
Forced air
Utilities
Utility Sewer
Septic System
Water
Municipal water
Exterior Features
Exterior Finish
Wood
Neighbourhood Features
Community Features
Quiet Area
Amenities Nearby
Beach, Golf Nearby, Ski area
Parking
Parking Type
Attached Garage
Total Parking Spaces
8
| Land |
|---|
Other Property Information
Zoning Description
R3
| Level | Rooms | Dimensions |
|---|---|---|
| Lower level | 4pc Bathroom | Measurements not available |
| 2pc Bathroom | Measurements not available | |
| Bedroom | 13'10'' x 13'10'' | |
| Bedroom | 13'10'' x 13'10'' | |
| Bedroom | 11'8'' x 11'10'' | |
| Bedroom | 13'8'' x 11'4'' | |
| Main level | 2pc Bathroom | 5' x 4'8'' |
| Laundry room | 7'5'' x 8'7'' | |
| Pantry | 4'9'' x 5'1'' | |
| Bedroom | 11'8'' x 10'8'' | |
| Full bathroom | 10'1'' x 11'1'' | |
| Primary Bedroom | 17'11'' x 14'3'' | |
| Kitchen | 14'0'' x 9'0'' | |
| Sitting room | 13'10'' x 11'5'' | |
| Dining room | 14'0'' x 11'0'' | |
| Living room | 21'5'' x 17'0'' |
| Features | |||||
|---|---|---|---|---|---|
| Cul-de-sac | Southern exposure | Visual exposure | |||
| Country residential | Sump Pump | Automatic Garage Door Opener | |||
| In-Law Suite | Attached Garage | Dishwasher | |||
| Dryer | Refrigerator | Sauna | |||
| Washer | Gas stove(s) | Hood Fan | |||
| Window Coverings | Garage door opener | Hot Tub | |||
| Central air conditioning | |||||


















































