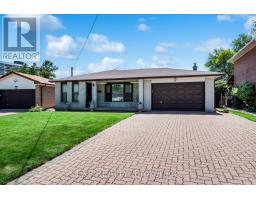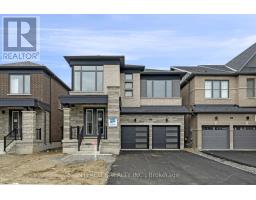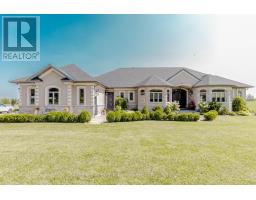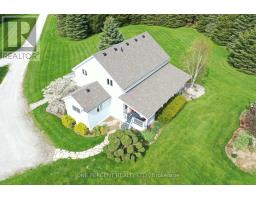60 NORTH RIVERDALE DRIVE, Caledon, Ontario, CA
Address: 60 NORTH RIVERDALE DRIVE, Caledon, Ontario
Summary Report Property
- MKT IDW9245425
- Building TypeHouse
- Property TypeSingle Family
- StatusBuy
- Added14 weeks ago
- Bedrooms6
- Bathrooms5
- Area0 sq. ft.
- DirectionNo Data
- Added On14 Aug 2024
Property Overview
Welcome to this stunning & newly built home in the quiet & friendly neighbourhood in Caledon. Prepare to be enchanted as you step through the 8' mahogany door into this exquisite custom-built home, perfect for hosting family and friends. Bright & spacious with large windows throughout, top-quality white oak flooring adds elegance to the main and upper floors. The modern kitchen features a large quartz countertop, island with sitting area, and marble backsplash complementing custom cabinetry and panel fridge. Upstairs, 4 spacious bedrooms and 3 washrooms provide comfort. The primary bedroom boasts a large custom walk-in closet, ample windows, and a primary bathroom with a double shower and jacuzzi tub. The bright finished basement offers 2 additional bedrooms and a bathroom, with a walkout to the backyard for outdoor enjoyment. Welcome home! (id:51532)
Tags
| Property Summary |
|---|
| Building |
|---|
| Level | Rooms | Dimensions |
|---|---|---|
| Second level | Primary Bedroom | 5.88 m x 5.55 m |
| Bedroom 2 | 5.81 m x 3.99 m | |
| Bedroom 3 | 4.22 m x 4.21 m | |
| Bedroom 4 | 5.15 m x 3.82 m | |
| Basement | Recreational, Games room | 4.83 m x 3.13 m |
| Office | 4.34 m x 3.56 m | |
| Family room | 9.25 m x 4.39 m | |
| Main level | Kitchen | 4.5 m x 3.45 m |
| Dining room | 6.75 m x 4.35 m | |
| Living room | 6.61 m x 3.72 m | |
| Laundry room | 4.11 m x 2.52 m |
| Features | |||||
|---|---|---|---|---|---|
| Attached Garage | Water Heater | Walk out | |||
| Central air conditioning | |||||


































































