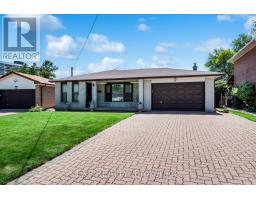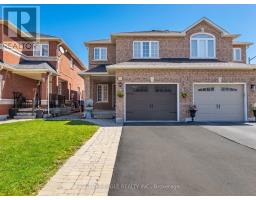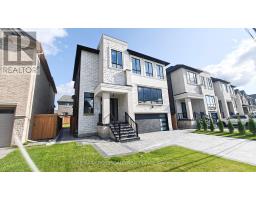163 ROTHBURY ROAD, Richmond Hill, Ontario, CA
Address: 163 ROTHBURY ROAD, Richmond Hill, Ontario
Summary Report Property
- MKT IDN9265685
- Building TypeHouse
- Property TypeSingle Family
- StatusBuy
- Added13 weeks ago
- Bedrooms4
- Bathrooms4
- Area0 sq. ft.
- DirectionNo Data
- Added On22 Aug 2024
Property Overview
Welcome to your next chapter. This 4-bedroom home is nestled in the vibrant, sought-after community of Westbrook known for its family-friendly atmosphere & convenient amenities. The home boasts an inviting open floor plan with large windows flooding the living spaces with natural light. The spacious kitchen features modern finishes & eat in area, perfect for casual dining & entertaining. Upstairs, you'll find 4 comfortable bedrooms, offering a peaceful retreat at the end of the day. The primary bedroom is spacious & serene, featuring a walk-in closet & full ensuite bath creating your own personal sanctuary. With main floor laundry, direct access from the garage, ample storage options & fantastic lot, there is nothing this home doesnt offer. The fully finished walk out basement with 2nd kitchen is the ultimate bonus space providing endless possibilities to suit your needs. The spacious backyard creates a sense of privacy and tranquility, making it ideal to unwind and entertain. Close to highly rated schools, highways & all amenities. (id:51532)
Tags
| Property Summary |
|---|
| Building |
|---|
| Level | Rooms | Dimensions |
|---|---|---|
| Lower level | Playroom | 5.62 m x 3.11 m |
| Recreational, Games room | 8.57 m x 5.63 m | |
| Kitchen | 3.56 m x 2.56 m | |
| Main level | Dining room | 5.03 m x 3.08 m |
| Kitchen | 3.45 m x 3.08 m | |
| Family room | 4.82 m x 2.66 m | |
| Upper Level | Primary Bedroom | 5.12 m x 3.76 m |
| Bedroom 2 | 4.16 m x 3.26 m | |
| Bedroom 3 | 4.63 m x 3.29 m | |
| Bedroom 4 | 5.08 m x 2.89 m |
| Features | |||||
|---|---|---|---|---|---|
| Attached Garage | Dishwasher | Dryer | |||
| Refrigerator | Stove | Washer | |||
| Walk out | Central air conditioning | ||||



































































