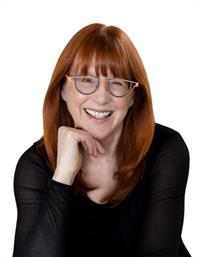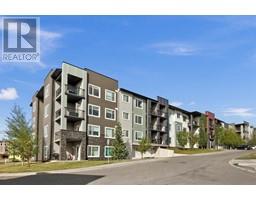110 Citadel Forest Close NW Citadel, Calgary, Alberta, CA
Address: 110 Citadel Forest Close NW, Calgary, Alberta
Summary Report Property
- MKT IDA2159513
- Building TypeHouse
- Property TypeSingle Family
- StatusBuy
- Added12 weeks ago
- Bedrooms3
- Bathrooms3
- Area1484 sq. ft.
- DirectionNo Data
- Added On23 Aug 2024
Property Overview
Nestled on a charming, established street within the community of Citadel, this residence offers breathtaking mountain views,, and a spacious layout, ready for your personal touch. The open-concept foyer and an arched entryway leads you to a brightly lit living room, inviting warmth and comfort. Adjacent to this space, the kitchen features maple veneer cabinetry, a breakfast bar perfect for your morning coffee, and well-maintained appliances including an electric stovetop for everyday cooking needs. A full pantry enhances functionality and provides ample storage. The central dining nook, is perfectly integrated within the kitchen, and features sliding glass patio doors that effortlessly open to a potential-filled backyard oasis. On the main level, you'll find a convenient two-piece powder room with direct access to the laundry room, which is ready for the addition of a washer and dryer. From this area, you can also easily access the double attached garage. Upstairs, the generously sized primary bedroom boasts large windows and a spacious closet. The primary ensuite is thoughtfully designed with a dedicated makeup area, single vanity, and a shower-tub combination. Two additional bedrooms are located on this level, along with another four-piece bathroom, making it ideal for your children or visiting family members. The partially finished basement offers a fantastic space for a playroom. Complete with PEX plumbing and rough-ins for future development by the new owners. With its stunning mountain backdrop and convenient access to major roadways such as Country Hills Boulevard, Sarcee Trail, and Stoney Trail, this home is ideally situated. It presents an excellent opportunity for a family seeking a comfortable and welcoming space in a delightful neighborhood or for those looking to invest. (id:51532)
Tags
| Property Summary |
|---|
| Building |
|---|
| Land |
|---|
| Level | Rooms | Dimensions |
|---|---|---|
| Basement | Recreational, Games room | 10.83 Ft x 25.00 Ft |
| Furnace | 13.75 Ft x 25.00 Ft | |
| Main level | 2pc Bathroom | 5.00 Ft x 5.58 Ft |
| Dining room | 11.42 Ft x 11.50 Ft | |
| Foyer | 13.25 Ft x 11.83 Ft | |
| Kitchen | 11.42 Ft x 10.42 Ft | |
| Living room | 13.08 Ft x 13.83 Ft | |
| Upper Level | 4pc Bathroom | 6.50 Ft x 8.17 Ft |
| 4pc Bathroom | 6.17 Ft x 10.58 Ft | |
| Bedroom | 10.67 Ft x 11.50 Ft | |
| Bedroom | 14.50 Ft x 11.17 Ft | |
| Primary Bedroom | 14.00 Ft x 13.75 Ft |
| Features | |||||
|---|---|---|---|---|---|
| See remarks | No neighbours behind | Closet Organizers | |||
| Concrete | Attached Garage(2) | Refrigerator | |||
| Dishwasher | Stove | Window Coverings | |||
| None | |||||



























































