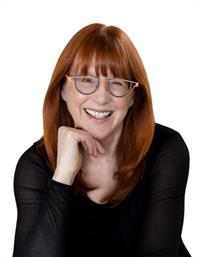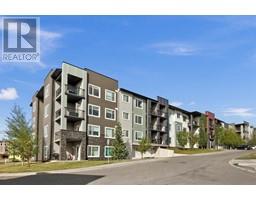44 Woodglen Way SW Woodbine, Calgary, Alberta, CA
Address: 44 Woodglen Way SW, Calgary, Alberta
Summary Report Property
- MKT IDA2149125
- Building TypeHouse
- Property TypeSingle Family
- StatusBuy
- Added14 weeks ago
- Bedrooms4
- Bathrooms4
- Area2037 sq. ft.
- DirectionNo Data
- Added On15 Aug 2024
Property Overview
Welcome to your future home in Woodbine! This charming 2-storey detached residence with over 2000 soft of living space is perfect for first-time buyers, young families, and savvy investors. With its inviting blend of comfort and style, you'll instantly feel at home. Step inside to discover the open and airy atmosphere created by vaulted ceilings and beautiful hardwood floors. The cozy fireplace and classic wood built-ins add a touch of warmth and character throughout. The main floor offers a bright office with custom wood bookcases—ideal for work or study—and is adjacent to the elegant formal living and dining rooms. The heart of the home is the kitchen, which flows into a relaxed dining area and additional living space. From here, step out into the expansive backyard, perfect for entertaining or simply enjoying outdoor time with well-maintained grass and a large concrete pad ready for BBQing and outdoor dining and yes, there’s ample space for a hot tub to enhance your relaxation! This home includes four bedrooms and four bathrooms, including a generously-sized primary bedroom with abundant natural light, a luxurious soaker tub, and plenty of counter space. The fully finished basement offers an extra living space and office area with a full bath and spacious bedroom. Additional features include a laundry room next to the double attached garage and don’t forget the sauna in the basement. Located close to parks, playgrounds, and schools, it’s a fantastic opportunity you won’t want to miss. Book your showing today and experience all that this beautiful home has to offer! (id:51532)
Tags
| Property Summary |
|---|
| Building |
|---|
| Land |
|---|
| Level | Rooms | Dimensions |
|---|---|---|
| Basement | 4pc Bathroom | 9.00 Ft x 4.92 Ft |
| Bedroom | 11.83 Ft x 16.75 Ft | |
| Office | 7.58 Ft x 4.42 Ft | |
| Recreational, Games room | 27.83 Ft x 15.75 Ft | |
| Storage | 3.67 Ft x 5.25 Ft | |
| Storage | 17.08 Ft x 8.67 Ft | |
| Furnace | 8.00 Ft x 10.33 Ft | |
| Main level | 2pc Bathroom | 4.92 Ft x 9.17 Ft |
| Den | 12.08 Ft x 11.25 Ft | |
| Dining room | 9.58 Ft x 11.67 Ft | |
| Family room | 13.33 Ft x 18.58 Ft | |
| Foyer | 7.50 Ft x 6.50 Ft | |
| Kitchen | 9.75 Ft x 8.42 Ft | |
| Living room | 13.58 Ft x 17.25 Ft | |
| Other | 13.50 Ft x 8.58 Ft | |
| Upper Level | 3pc Bathroom | 8.42 Ft x 8.33 Ft |
| 4pc Bathroom | 9.08 Ft x 4.92 Ft | |
| Bedroom | 11.08 Ft x 10.58 Ft | |
| Bedroom | 10.08 Ft x 10.08 Ft | |
| Primary Bedroom | 19.08 Ft x 11.25 Ft |
| Features | |||||
|---|---|---|---|---|---|
| No Smoking Home | Sauna | Gas BBQ Hookup | |||
| Attached Garage(2) | Washer | Refrigerator | |||
| Cooktop - Gas | Dishwasher | Oven | |||
| Dryer | Microwave | Window Coverings | |||
| Garage door opener | None | ||||





































































