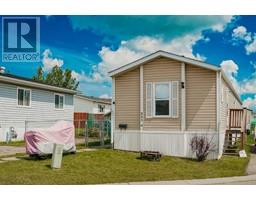1132 Regent Crescent NE Renfrew, Calgary, Alberta, CA
Address: 1132 Regent Crescent NE, Calgary, Alberta
Summary Report Property
- MKT IDA2159648
- Building TypeHouse
- Property TypeSingle Family
- StatusBuy
- Added13 weeks ago
- Bedrooms4
- Bathrooms2
- Area1268 sq. ft.
- DirectionNo Data
- Added On22 Aug 2024
Property Overview
Welcome to a truly unique gem on Renfrew’s coveted Tree Canopied Regent Crescent—a custom-built, one-owner bungalow lovingly maintained and now ready for a new family. Just steps from lush parks and top-rated schools, and minutes from the downtown core, this home offers the perfect blend of tranquility and convenience. Situated proudly on a large RC-2 Lot, Featuring four spacious bedrooms and two large bathrooms, this charming home exudes warmth and character. The bright, open living spaces boast solid hardwood floors throughout the main floor and large windows that bathe the rooms in natural light. The functional open concept kitchen and a cozy breakfast nook overlooks a beautifully maintained yard, ideal for family gatherings or quiet relaxation. The property also includes a single-car garage with 220 power, providing ample space for parking and additional storage. With a roughed-in side door, this home offers endless possibilities. Experience the best of inner-city living in a serene setting and create new memories in this sought-after Renfrew location. Contact us today to schedule a viewing and make this exceptional home yours! (id:51532)
Tags
| Property Summary |
|---|
| Building |
|---|
| Land |
|---|
| Level | Rooms | Dimensions |
|---|---|---|
| Basement | Family room | 8.75 Ft x 11.50 Ft |
| Recreational, Games room | 13.75 Ft x 14.33 Ft | |
| Bedroom | 7.83 Ft x 9.83 Ft | |
| Bedroom | 8.83 Ft x 13.17 Ft | |
| Laundry room | 18.00 Ft x 18.67 Ft | |
| 4pc Bathroom | 5.00 Ft x 8.75 Ft | |
| Main level | Other | 5.33 Ft x 5.75 Ft |
| Living room | 15.42 Ft x 18.25 Ft | |
| Dining room | 9.08 Ft x 15.83 Ft | |
| Kitchen | 9.42 Ft x 11.17 Ft | |
| Primary Bedroom | 11.17 Ft x 12.00 Ft | |
| Bedroom | 11.08 Ft x 12.00 Ft | |
| 4pc Bathroom | 8.08 Ft x 9.58 Ft |
| Features | |||||
|---|---|---|---|---|---|
| Back lane | Closet Organizers | No Animal Home | |||
| No Smoking Home | Detached Garage(1) | Washer | |||
| Refrigerator | Dishwasher | Stove | |||
| Dryer | None | ||||
















































































