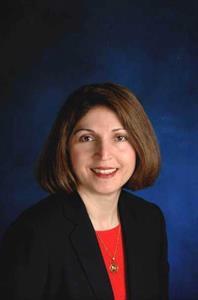120 Citadel Close NW Citadel, Calgary, Alberta, CA
Address: 120 Citadel Close NW, Calgary, Alberta
5 Beds4 Baths1788 sqftStatus: Buy Views : 533
Price
$699,900
Summary Report Property
- MKT IDA2145332
- Building TypeHouse
- Property TypeSingle Family
- StatusBuy
- Added20 weeks ago
- Bedrooms5
- Bathrooms4
- Area1788 sq. ft.
- DirectionNo Data
- Added On01 Jul 2024
Property Overview
Welcome home to this bright and spacious two Storey home which offers a functional floor plan! The main floor offers living room & dining room combination, a good size kitchen, a cozy family room with fireplace. The open staircase leads you upstairs which offers a large master bedroom with 4 piece bathroom and walk-in closet, 2 other good size bedrooms and a full bathroom. The fully finished basement offers 2 bedrooms, a bathroom and a recreation room. This well maintained family home is within walking distance to Citadel Park Elementary school, bus stop and a quick minutes to Beacon Hill Shopping. An excellent family home for a growing family. (id:51532)
Tags
| Property Summary |
|---|
Property Type
Single Family
Building Type
House
Storeys
2
Square Footage
1788.76 sqft
Community Name
Citadel
Subdivision Name
Citadel
Title
Freehold
Land Size
466 m2|4,051 - 7,250 sqft
Built in
1995
Parking Type
Attached Garage(2)
| Building |
|---|
Bedrooms
Above Grade
3
Below Grade
2
Bathrooms
Total
5
Partial
1
Interior Features
Appliances Included
Washer, Refrigerator, Range - Electric, Dishwasher, Dryer, Microwave, Hood Fan, Window Coverings, Garage door opener
Flooring
Carpeted, Ceramic Tile, Hardwood
Basement Type
Full (Finished)
Building Features
Features
See remarks, No neighbours behind, Closet Organizers, Level
Foundation Type
Poured Concrete
Style
Detached
Construction Material
Wood frame
Square Footage
1788.76 sqft
Total Finished Area
1788.76 sqft
Structures
Deck
Heating & Cooling
Cooling
None
Heating Type
Forced air
Parking
Parking Type
Attached Garage(2)
Total Parking Spaces
2
| Land |
|---|
Lot Features
Fencing
Fence
Other Property Information
Zoning Description
R-C1N
| Level | Rooms | Dimensions |
|---|---|---|
| Basement | Bedroom | 15.10 M x 16.10 M |
| Recreational, Games room | 16.60 M x 15.90 M | |
| Bedroom | 9.80 M x 12.70 M | |
| Storage | 12.20 M x 6.10 M | |
| 4pc Bathroom | Measurements not available | |
| Main level | Kitchen | 9.00 M x 12.20 M |
| Dining room | 8.11 M x 14.30 M | |
| Living room | 18.00 M x 17.30 M | |
| Foyer | 6.30 M x 5.50 M | |
| Family room | 20.60 M x 13.00 M | |
| Laundry room | 9.00 M x 6.11 M | |
| 2pc Bathroom | Measurements not available | |
| Upper Level | Primary Bedroom | 12.10 M x 14.80 M |
| Bedroom | 12.80 M x 9.11 M | |
| Bedroom | 9.10 M x 12.40 M | |
| 4pc Bathroom | Measurements not available | |
| 4pc Bathroom | Measurements not available |
| Features | |||||
|---|---|---|---|---|---|
| See remarks | No neighbours behind | Closet Organizers | |||
| Level | Attached Garage(2) | Washer | |||
| Refrigerator | Range - Electric | Dishwasher | |||
| Dryer | Microwave | Hood Fan | |||
| Window Coverings | Garage door opener | None | |||




















































