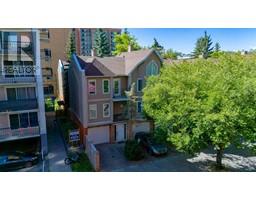1413, 11 Mahogany Row SE Mahogany, Calgary, Alberta, CA
Address: 1413, 11 Mahogany Row SE, Calgary, Alberta
Summary Report Property
- MKT IDA2159947
- Building TypeApartment
- Property TypeSingle Family
- StatusBuy
- Added12 weeks ago
- Bedrooms2
- Bathrooms2
- Area842 sq. ft.
- DirectionNo Data
- Added On23 Aug 2024
Property Overview
TOP FLOOR UNIT overlooking the courtyard! This bright and spacious 2 bedroom plus den suite is steps away from the lake and the many amenities Mahogany has to offer. The open floorplan features cork flooring, a well appointed kitchen with plenty of cabinets, stainless appliances, quartz counters and a convenient breakfast bar which overlooks the large living with sliding doors to your covered south facing balcony with gas bbq line. The 2 bedrooms are on opposite sides and is perfect for guests or roommates. The primary bedroom has a walk thru closet and 4 piece ensuite, the 2nd bedroom is of a good size and has a walk-in closet and is adjacent to the main bath. There is insuite laundry and the den is tuck away and has a built-in desk perfect for working from home. You also have a titled parking stall with storage locker in the heated parkade. The entrance to the lake and west beach are just a few steps away, and so are all the restaurants and shops this community has to offer plus very easy access to South Calgary Hospital Campus, Deerfoot and Stoney Trails. Don't miss out on this great home, call today for your viewing. (id:51532)
Tags
| Property Summary |
|---|
| Building |
|---|
| Land |
|---|
| Level | Rooms | Dimensions |
|---|---|---|
| Main level | Living room | 11.00 Ft x 8.83 Ft |
| Dining room | 7.50 Ft x 6.00 Ft | |
| Kitchen | 9.92 Ft x 9.75 Ft | |
| Den | 5.42 Ft x 4.25 Ft | |
| Primary Bedroom | 11.17 Ft x 11.00 Ft | |
| 4pc Bathroom | Measurements not available | |
| Bedroom | 10.58 Ft x 9.75 Ft | |
| 4pc Bathroom | Measurements not available | |
| Laundry room | Measurements not available |
| Features | |||||
|---|---|---|---|---|---|
| Gas BBQ Hookup | Parking | Garage | |||
| Heated Garage | Underground | Washer | |||
| Refrigerator | Dishwasher | Stove | |||
| Dryer | Microwave Range Hood Combo | None | |||
| Clubhouse | Daycare | ||||















































