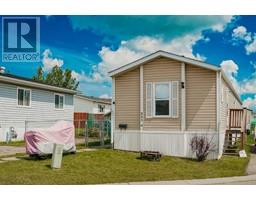151 Auburn Bay Boulevard SE Auburn Bay, Calgary, Alberta, CA
Address: 151 Auburn Bay Boulevard SE, Calgary, Alberta
Summary Report Property
- MKT IDA2157038
- Building TypeHouse
- Property TypeSingle Family
- StatusBuy
- Added14 weeks ago
- Bedrooms2
- Bathrooms3
- Area1184 sq. ft.
- DirectionNo Data
- Added On15 Aug 2024
Property Overview
Open House Friday 4-6 and Saturday 11-1. Welcome to your perfect sanctuary! This stunning detached home, situated on a desirable corner lot, offers both privacy and convenience. Just a stone’s throw from a picturesque lake, the local hospital, and vibrant shopping centers, this residence harmoniously blends serene living with urban accessibility. Inside, you'll find a spacious layout featuring a thoughtfully designed 2-primary-bedroom configuration, ensuring comfort and flexibility for all your living needs. The chef’s kitchen is a culinary delight, boasting a sleek gas stove, high-end stainless steel appliances, and elegant granite countertops. Beautifully crafted cabinets add a touch of sophistication and ample storage. Air conditioning is a nice bonus with the warm summers. The open-concept design is further enhanced by gorgeous hardwood floors, which infuse warmth and style into every room. For added convenience, the detached 2-car garage provides ample space for vehicles and extra storage. With quick access to the lake for tranquil strolls, the hospital for peace of mind, and a variety of shopping options just minutes away, this home offers the perfect blend of modern amenities and prime location. Don’t miss out on this exceptional opportunity. Schedule your showing today and discover the charm and convenience of this gorgeous property! (id:51532)
Tags
| Property Summary |
|---|
| Building |
|---|
| Land |
|---|
| Level | Rooms | Dimensions |
|---|---|---|
| Main level | 2pc Bathroom | Measurements not available |
| Kitchen | 10.92 Ft x 13.67 Ft | |
| Living room | 17.92 Ft x 17.08 Ft | |
| Dining room | 9.25 Ft x 4.17 Ft | |
| Upper Level | 4pc Bathroom | Measurements not available |
| 3pc Bathroom | Measurements not available | |
| Primary Bedroom | 12.50 Ft x 11.67 Ft | |
| Primary Bedroom | 13.00 Ft x 12.25 Ft |
| Features | |||||
|---|---|---|---|---|---|
| PVC window | No Smoking Home | Level | |||
| Detached Garage(2) | Washer | Refrigerator | |||
| Water softener | Gas stove(s) | Dishwasher | |||
| Window Coverings | Garage door opener | Central air conditioning | |||










































































