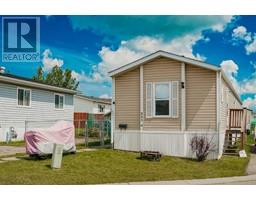1603, 615 6 Avenue SE Downtown East Village, Calgary, Alberta, CA
Address: 1603, 615 6 Avenue SE, Calgary, Alberta
1 Beds1 Baths425 sqftStatus: Buy Views : 295
Price
$280,000
Summary Report Property
- MKT IDA2160477
- Building TypeApartment
- Property TypeSingle Family
- StatusBuy
- Added12 weeks ago
- Bedrooms1
- Bathrooms1
- Area425 sq. ft.
- DirectionNo Data
- Added On26 Aug 2024
Property Overview
One-bedroom, one-bathroom unit in the Verve building offers a prime location just steps away from the scenic walking paths along the Bow River. Featuring a bright, white, open-concept design, this residence boasts a stunning south-facing deck on the 16th floor, providing gorgeous views of Stampede Park and the Saddledome. The building offers amazing amenities including a rooftop patio and lounge, gym, guest suites, and a party room. Take advantage of this prime location, surrounded by some of the best restaurants, nightlife, parks, and entertainment that Calgary has to offer. Enjoy the perfect blend of convenience and luxury in this exceptional unit. (id:51532)
Tags
| Property Summary |
|---|
Property Type
Single Family
Building Type
Apartment
Storeys
25
Square Footage
425.55 sqft
Community Name
Downtown East Village
Subdivision Name
Downtown East Village
Title
Condominium/Strata
Land Size
Unknown
Built in
2018
Parking Type
None
| Building |
|---|
Bedrooms
Above Grade
1
Bathrooms
Total
1
Interior Features
Appliances Included
Refrigerator, Cooktop - Electric, Dishwasher, Oven - Built-In, Washer & Dryer
Flooring
Vinyl
Building Features
Features
No Animal Home, No Smoking Home, Parking
Style
Attached
Square Footage
425.55 sqft
Total Finished Area
425.55 sqft
Building Amenities
Exercise Centre, Party Room
Structures
Deck
Heating & Cooling
Cooling
Central air conditioning
Heating Type
Forced air
Neighbourhood Features
Community Features
Pets Allowed With Restrictions
Amenities Nearby
Park, Playground, Recreation Nearby
Maintenance or Condo Information
Maintenance Fees
$278.08 Monthly
Maintenance Fees Include
Condominium Amenities, Common Area Maintenance, Heat, Insurance, Ground Maintenance, Property Management, Reserve Fund Contributions, Security, Waste Removal, Water
Parking
Parking Type
None
| Land |
|---|
Other Property Information
Zoning Description
DC
| Level | Rooms | Dimensions |
|---|---|---|
| Main level | Other | 1.12 M x 1.17 M |
| Kitchen | 1.70 M x 2.74 M | |
| Living room | 2.97 M x 3.43 M | |
| Primary Bedroom | 2.46 M x 2.90 M | |
| Laundry room | .84 M x .84 M | |
| 4pc Bathroom | 1.58 M x 2.29 M |
| Features | |||||
|---|---|---|---|---|---|
| No Animal Home | No Smoking Home | Parking | |||
| None | Refrigerator | Cooktop - Electric | |||
| Dishwasher | Oven - Built-In | Washer & Dryer | |||
| Central air conditioning | Exercise Centre | Party Room | |||






































































