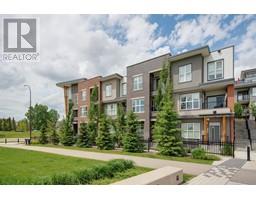195 Cranbrook Park SE Cranston, Calgary, Alberta, CA
Address: 195 Cranbrook Park SE, Calgary, Alberta
Summary Report Property
- MKT IDA2156494
- Building TypeHouse
- Property TypeSingle Family
- StatusBuy
- Added14 weeks ago
- Bedrooms4
- Bathrooms4
- Area2194 sq. ft.
- DirectionNo Data
- Added On12 Aug 2024
Property Overview
A rare opportunity to own a like-new move-up home in the heart of Riverstone with a fully legal basement suite situated on an incredibly large lot! The main level features an open concept living space with a large kitchen that overlooks both the living and dining areas - making the perfect space for entertaining guests. The kitchen is complete with two tone cabinetry, quartz countertops, a gas range and a large walk-through pantry that has direct access from the mud room off of the double attached garage. The expansive main living and dining space is completely open, providing added flexibility for furnishing and is complete with a wall of windows and patio doors that overlook the 185' deep backyard! A 2 pc bathroom and resilient laminate flooring complete the main level - making it the perfect home for those with children and pets. The upper level has a central family room that has ample space for an office space and TV area. The primary bedroom is located at the front of the home - separated from the secondary bedrooms by the central bonus space. The primary suite is an impressive 13'1" x 18'10" in size and that is in addition to its walk-in closet and 5 pc ensuite complete with a walk-in shower, soaker tub and two individual vanities. Two more large bedrooms, a full bathroom and conveniently located laundry room complete the second level. A private side entrance leads to the fully legal basement suite which is perfect for those looking to reduce their monthly expenses! The beautiful one bedroom suite is complete with a full kitchen (full size appliances), large dining / flex space, living area, bedroom, full bathroom and oversized laundry room with additional storage space. Beyond all the home has to offer inside is the incredible backyard that provides endless opportunities! The fully fenced, landscaped and private backyard has ample space for future sitting, dining and lounging areas with plenty of extra room for a play space and much more. This truly unique lo t and property is a very rare find in the new community of Riverstone that is just wrapping up its final stages of development. Riverstone has endless pathways along the Bow River and Fish Creek Park while being just minutes from countless amenities. This private and tranquil community truly provides the suburban lifestyle combined with nature while not missing out on the convenience of amenities nearby. (id:51532)
Tags
| Property Summary |
|---|
| Building |
|---|
| Land |
|---|
| Level | Rooms | Dimensions |
|---|---|---|
| Basement | Living room/Dining room | 18.17 Ft x 31.58 Ft |
| Kitchen | 5.58 Ft x 10.42 Ft | |
| Bedroom | 9.08 Ft x 12.00 Ft | |
| 4pc Bathroom | 5.00 Ft x 10.25 Ft | |
| Laundry room | 7.33 Ft x 5.08 Ft | |
| Furnace | 5.83 Ft x 10.50 Ft | |
| Main level | Kitchen | 11.83 Ft x 13.42 Ft |
| Dining room | 9.33 Ft x 13.08 Ft | |
| Living room | 13.17 Ft x 19.58 Ft | |
| 2pc Bathroom | 5.00 Ft x 4.33 Ft | |
| Upper Level | Family room | 16.58 Ft x 18.92 Ft |
| Primary Bedroom | 13.08 Ft x 18.83 Ft | |
| 5pc Bathroom | 12.17 Ft x 12.42 Ft | |
| Bedroom | 11.00 Ft x 13.50 Ft | |
| Bedroom | 11.67 Ft x 13.50 Ft | |
| 4pc Bathroom | 8.00 Ft x 4.92 Ft | |
| Laundry room | 6.75 Ft x 6.42 Ft |
| Features | |||||
|---|---|---|---|---|---|
| PVC window | No Smoking Home | Level | |||
| Attached Garage(2) | Washer | Refrigerator | |||
| Dishwasher | Stove | Dryer | |||
| Microwave Range Hood Combo | Window Coverings | Suite | |||
| None | |||||










































































