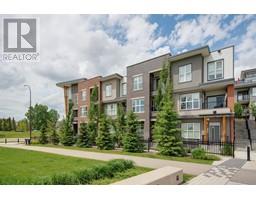207 Silver Spruce Grove SW Silverado, Calgary, Alberta, CA
Address: 207 Silver Spruce Grove SW, Calgary, Alberta
Summary Report Property
- MKT IDA2146760
- Building TypeHouse
- Property TypeSingle Family
- StatusBuy
- Added19 weeks ago
- Bedrooms3
- Bathrooms3
- Area1887 sq. ft.
- DirectionNo Data
- Added On10 Jul 2024
Property Overview
This beautiful and brand-new Rundle 24 model is built by award-winning Brookfield Residential and is nearly move-in ready with a possession by the fall. This stunning new home offers an intelligently designed layout that features 2 living areas, 3 bedrooms, 2.5 bathrooms and a large undeveloped walkout basement. Located in the heart of Silver Spruce, this new home has a stunning design palette that is timeless and sophisticated. The double attached garage leads through a large mud room that is attached to a walkthrough pantry connected to the kitchen - making grocery delivery that much easier! The large kitchen features an upgraded appliance package including chimney hood fan, built-in wall oven and a gas cooktop. The kitchen features a large island that offers additional seating space and makes the perfect space to entertain guests. The kitchen overlooks both the dining area and great room which is complete with a central electric fireplace. Lastly, a wall of windows across the back of the home provides a clear view of the backyard from any living space on the main level. Open spindle railing flows from the main level to the upper floor - ensuring natural light flows from top to bottom all day long. The upper level has a central bonus room that is the perfect TV space and separates the primary suite from the secondary bedrooms. The primary suite includes a large bedroom with the upgrade ensuite option that includes dual sinks, soaker tub, walk-in shower and private water closet as well as a large walk-in closet with direct access to the laundry room! Two more generous-sized bedrooms, a full bathroom and a laundry room complete the second floor. The walkout basement has been thoughtfully designed with 9' foundation and ample space for a future fourth bedroom, full bathroom, and rec. room. The home is perfectly located in the community offer a sunny south-facing backyard that backs onto a green space providing an added level of privacy. This property is perfect for t hose looking to upgrade to a move up home in an established community with many amenities only a short distance from your home. **Please note: photos are from a show home model and are not an exact representation of the property for sale. (id:51532)
Tags
| Property Summary |
|---|
| Building |
|---|
| Land |
|---|
| Level | Rooms | Dimensions |
|---|---|---|
| Main level | Dining room | 9.92 Ft x 11.25 Ft |
| Living room | 13.00 Ft x 13.25 Ft | |
| 2pc Bathroom | Measurements not available | |
| Kitchen | 13.25 Ft x 10.17 Ft | |
| Upper Level | Primary Bedroom | 12.67 Ft x 12.58 Ft |
| 5pc Bathroom | Measurements not available | |
| Bonus Room | 15.58 Ft x 11.00 Ft | |
| 4pc Bathroom | Measurements not available | |
| Laundry room | Measurements not available | |
| Bedroom | 9.17 Ft x 12.00 Ft | |
| Bedroom | 9.00 Ft x 13.42 Ft |
| Features | |||||
|---|---|---|---|---|---|
| PVC window | No Animal Home | No Smoking Home | |||
| Attached Garage(2) | Washer | Refrigerator | |||
| Cooktop - Electric | Dishwasher | Dryer | |||
| Microwave | Oven - Built-In | Hood Fan | |||
| Walk out | None | ||||



































