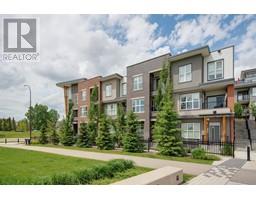225 Calhoun Crescent NE Livingston, Calgary, Alberta, CA
Address: 225 Calhoun Crescent NE, Calgary, Alberta
Summary Report Property
- MKT IDA2154093
- Building TypeHouse
- Property TypeSingle Family
- StatusBuy
- Added14 weeks ago
- Bedrooms3
- Bathrooms3
- Area2229 sq. ft.
- DirectionNo Data
- Added On13 Aug 2024
Property Overview
This beautiful brand new 'Purcell 24' home built by Brookfield Residential features 3 bedrooms, 2.5 bathrooms and over 2,200 square feet of living space over two levels + an unspoiled basement that has ample space for a bedroom + bathroom + rec room and more! The main level of this home has been beautifully finished with two tone cabinetry in the kitchen and light vinyl flooring throughout - perfect for those with children and pets! The kitchen features warm wood tone cabinetry accented by dark oak cabinetry. The kitchen is complete with upgraded appliances including a built-in oven & microwave as well as a built-in gas cooktop. The kitchen has a large walkthrough pantry that leads to the mud room off of the double attached garage - providing added convenience for everyday living! The expansive living area features a wall of windows overlooking the backyard, allowing for natural light to pour through the home all day long. The main level is completed by a 2pc bathroom. Natural wood and iron spindle railing leads to the second level where you're greeted by a central bonus room that separates the primary bedroom from the secondary bedrooms. The primary suite features a wall of windows at the front and is complete with a full 5 pc ensuite including dual sinks, a soaker tub and walk-in shower. Two more generous bedrooms, a full bathroom and conveniently located laundry room complete the upper level. The basement is completely open and awaits your imagination for future development. This property is fully move-in ready in the new community of Livingston! Alberta New Home Warranty as well as builder's warranty allow you to purchase this brand new home with peace of mind. (id:51532)
Tags
| Property Summary |
|---|
| Building |
|---|
| Land |
|---|
| Level | Rooms | Dimensions |
|---|---|---|
| Main level | Great room | 13.00 Ft x 12.25 Ft |
| Dining room | 9.50 Ft x 11.25 Ft | |
| Other | 9.00 Ft x 7.67 Ft | |
| 2pc Bathroom | Measurements not available | |
| Upper Level | Bonus Room | 15.67 Ft x 16.75 Ft |
| Primary Bedroom | 13.08 Ft x 13.25 Ft | |
| 5pc Bathroom | Measurements not available | |
| Bedroom | 11.67 Ft x 11.17 Ft | |
| Bedroom | 10.83 Ft x 13.50 Ft | |
| 4pc Bathroom | Measurements not available | |
| Laundry room | Measurements not available |
| Features | |||||
|---|---|---|---|---|---|
| PVC window | No Animal Home | No Smoking Home | |||
| Gas BBQ Hookup | Attached Garage(2) | Refrigerator | |||
| Cooktop - Gas | Dishwasher | Microwave | |||
| Oven - Built-In | Hood Fan | None | |||




























































