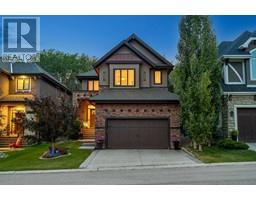2, 1940 24A Street SW Richmond, Calgary, Alberta, CA
Address: 2, 1940 24A Street SW, Calgary, Alberta
Summary Report Property
- MKT IDA2159359
- Building TypeRow / Townhouse
- Property TypeSingle Family
- StatusBuy
- Added13 weeks ago
- Bedrooms2
- Bathrooms1
- Area1005 sq. ft.
- DirectionNo Data
- Added On21 Aug 2024
Property Overview
Welcome to this beautiful corner unit townhouse, nestled on a quiet street in the heart of Richmond. Located just minutes from downtown and the vibrant 17th Avenue, this single-level bungalow-style home provides an ideal urban retreat. Enjoy the convenience of having a private entrance and two cozy balconies. Upon entering, you're welcomed by a beautiful foyer that sets the tone for the rest of the home. The interior features fresh paint, new light fixtures, and warm hardwood flooring that complements the high ceilings and expansive windows. The in-floor heating system ensures a comfortable space throughout the year. The main living area is highlighted by a stunning living room with a fireplace, built-in shelving, and French doors that open to a private balcony—perfect for relaxing or entertaining. The dining room is spacious enough to accommodate a full-size table and is illuminated by a modern, dimmable light fixture, making it ideal for hosting gatherings. The kitchen features a timeless design with wood cabinets, a simple backsplash, and a window over the sink that brings in natural light. The U-shaped layout provides ample counter space, and the eating bar offers a perfect spot for casual dining or gathering with friends. This unit includes two generously sized bedrooms with large closets, providing plenty of storage space. The primary bedroom is a true retreat, with elegant French doors leading to its own private balcony. Additional conveniences include in-suite laundry, an assigned parking stall, and a storage locker. The complex is beautifully maintained with gorgeous landscaping, adding to the overall appeal. Enjoy the many amenities of the Richmond/Killarney area, including nearby parks, shopping, schools, and walking paths—all just steps away. This truly feels like home. (id:51532)
Tags
| Property Summary |
|---|
| Building |
|---|
| Land |
|---|
| Level | Rooms | Dimensions |
|---|---|---|
| Main level | 4pc Bathroom | Measurements not available |
| Primary Bedroom | 3.45 M x 3.33 M | |
| Bedroom | 3.33 M x 3.23 M | |
| Kitchen | 3.51 M x 3.20 M | |
| Dining room | 3.51 M x 3.20 M | |
| Living room | 5.46 M x 5.00 M |
| Features | |||||
|---|---|---|---|---|---|
| Back lane | French door | Parking | |||
| Other | Washer | Refrigerator | |||
| Range - Electric | Dishwasher | Dryer | |||
| Microwave Range Hood Combo | None | ||||











































