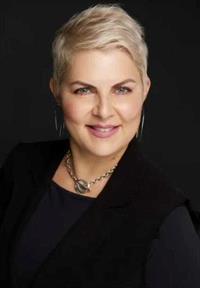20 Mt Copper Green SE McKenzie Lake, Calgary, Alberta, CA
Address: 20 Mt Copper Green SE, Calgary, Alberta
Summary Report Property
- MKT IDA2122252
- Building TypeHouse
- Property TypeSingle Family
- StatusBuy
- Added14 weeks ago
- Bedrooms3
- Bathrooms3
- Area1566 sq. ft.
- DirectionNo Data
- Added On13 Aug 2024
Property Overview
RARE OFFERING! Imagine living on a park? Living here you will feel like it. Nestled on a premium treed court location in McKenzie Lake is your new home sweet home. This 1500+ sq ft walkout bungalow is the original owner and now is ready for you to make it your own. Open layout with soaring ceilings, huge windows overlooking the beautiful park-like yard, huge kitchen with island, double sided fireplace from kitchen to Living Room, 2+1 BR, 3 baths, hardwood floors, skylights, main floor laundry hook ups, fully finished lower walkout to beautiful yard, double car garage and all in a fabulous lake community. Over 3,100 sf of living space on a huge park like lot in a Lake Community... we know you’ll agree that places like this rarely come available so have a look at the pictures then call to view today... this is the home you’ve been waiting for. (id:51532)
Tags
| Property Summary |
|---|
| Building |
|---|
| Land |
|---|
| Level | Rooms | Dimensions |
|---|---|---|
| Basement | Furnace | 15.00 Ft x 14.50 Ft |
| Other | 13.50 Ft x 10.00 Ft | |
| Recreational, Games room | 35.00 Ft x 19.00 Ft | |
| Bedroom | 16.00 Ft x 10.50 Ft | |
| 4pc Bathroom | 8.00 Ft x 5.00 Ft | |
| Main level | Kitchen | 15.00 Ft x 12.00 Ft |
| Dining room | 12.00 Ft x 9.50 Ft | |
| Living room | 12.00 Ft x 10.50 Ft | |
| Family room | 14.00 Ft x 13.00 Ft | |
| Laundry room | 9.50 Ft x 6.00 Ft | |
| Primary Bedroom | 14.00 Ft x 14.00 Ft | |
| Bedroom | 11.00 Ft x 9.50 Ft | |
| 4pc Bathroom | 7.50 Ft x 5.00 Ft | |
| 5pc Bathroom | 14.00 Ft x 6.50 Ft |
| Features | |||||
|---|---|---|---|---|---|
| Cul-de-sac | See remarks | Attached Garage(2) | |||
| Refrigerator | Dishwasher | Stove | |||
| Microwave | Washer & Dryer | Walk out | |||
| None | |||||





































































