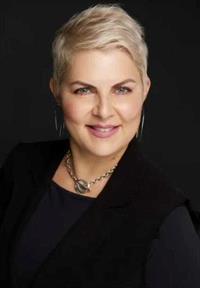31 Chaparral Valley Way SE Chaparral, Calgary, Alberta, CA
Address: 31 Chaparral Valley Way SE, Calgary, Alberta
Summary Report Property
- MKT IDA2158877
- Building TypeHouse
- Property TypeSingle Family
- StatusBuy
- Added13 weeks ago
- Bedrooms3
- Bathrooms3
- Area2231 sq. ft.
- DirectionNo Data
- Added On23 Aug 2024
Property Overview
** Open House Saturday, August 24th from 2pm-4pm! ** Welcome home to the serene community of Chaparral Valley, nestled on the outskirts of Fish Creek Park and enveloped by scenic walking and biking trails. This beautiful Jayman-built home sweet home is fashioned for family and loaded with lots to love! On the main floor you will find dark rich hardwood floors, a cozy gas fireplace, and an upgraded chef's kitchen with built in oven, gas cook top, modern backsplash. The bright and cheery, open concept flow of the home is ideal for entertaining and fashioned for family. Upstairs are 3 generous bedrooms, including the Primary suite with ensuite bathroom and walk-in closet, spacious bonus room with in ceiling speakers as well as the office/flex area and convenient laundry. Heading outside…imagine having an entire outdoor living space that is enjoyable year round and becomes an extension of your home. The entire yard is finished in stamped concrete. In the summer this South facing area is drenched in warm sunshine. In the winter the heated concrete slab allows you to go from the house to the hot tub with no shoes and warm toes. The basement is framed and awaiting your finishing touches. Other bonuses include A/C and a heated double garage. This home is close to the awesome trails, golf course, schools, shopping and everything else that matters so don’t miss this one or you will be disappointed. (id:51532)
Tags
| Property Summary |
|---|
| Building |
|---|
| Land |
|---|
| Level | Rooms | Dimensions |
|---|---|---|
| Main level | Kitchen | 15.50 Ft x 13.00 Ft |
| Dining room | 13.00 Ft x 11.00 Ft | |
| Living room | 17.00 Ft x 12.00 Ft | |
| 2pc Bathroom | 6.50 Ft x 4.50 Ft | |
| Upper Level | Laundry room | 8.00 Ft x 5.50 Ft |
| Bonus Room | 17.50 Ft x 17.00 Ft | |
| Office | 9.00 Ft x 7.00 Ft | |
| Primary Bedroom | 14.50 Ft x 13.00 Ft | |
| Bedroom | 11.50 Ft x 10.00 Ft | |
| Bedroom | 13.00 Ft x 9.50 Ft | |
| 4pc Bathroom | 8.00 Ft x 5.00 Ft | |
| 5pc Bathroom | 10.00 Ft x 9.00 Ft |
| Features | |||||
|---|---|---|---|---|---|
| See remarks | Attached Garage(2) | Washer | |||
| Refrigerator | Cooktop - Gas | Dishwasher | |||
| Dryer | Microwave | Oven - Built-In | |||
| Hood Fan | Central air conditioning | ||||






































































