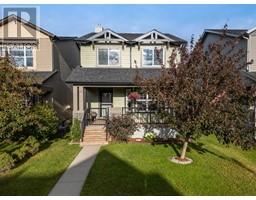2023 37 Street SW Glendale, Calgary, Alberta, CA
Address: 2023 37 Street SW, Calgary, Alberta
Summary Report Property
- MKT IDA2152525
- Building TypeHouse
- Property TypeSingle Family
- StatusBuy
- Added12 weeks ago
- Bedrooms4
- Bathrooms2
- Area1310 sq. ft.
- DirectionNo Data
- Added On23 Aug 2024
Property Overview
ATTENTION BUILDERS, DEVELOPERS and INVESTORS: an opportunity awaits in sought-after Glendale, just steps from bustling 17th Avenue in Calgary's vibrant inner city. A significant potential development play is offered here with M-C1 zoning and it positions this property for builders and developers looking to capitalize on Calgary’s flourishing real estate market. The possibilities are endless with this high exposure, 58' x 100' lot featuring a west facing back yard. This area is booming with extensive new development under way due to the high demand for affordable housing. The 1954 original bungalow has 1,300 SF, 2+2 bedrooms, 2 baths, den/sunroom, single detached garage, developed basement and has access to a host of many essential amenities: LRT/transit, main travel corridors, shopping, schools, parks, restaurants, golf and so much more! A great opportunity to own this valuable property! View today! (id:51532)
Tags
| Property Summary |
|---|
| Building |
|---|
| Land |
|---|
| Level | Rooms | Dimensions |
|---|---|---|
| Basement | 3pc Bathroom | 11.58 Ft x 4.83 Ft |
| Bedroom | 21.92 Ft x 9.25 Ft | |
| Family room | 12.25 Ft x 17.50 Ft | |
| Laundry room | 12.00 Ft x 5.50 Ft | |
| Bedroom | 11.67 Ft x 21.75 Ft | |
| Storage | 10.33 Ft x 8.92 Ft | |
| Furnace | 14.83 Ft x 9.50 Ft | |
| Main level | 4pc Bathroom | 9.25 Ft x 4.92 Ft |
| Bedroom | 10.75 Ft x 13.58 Ft | |
| Sunroom | 8.58 Ft x 13.92 Ft | |
| Dining room | 9.83 Ft x 9.08 Ft | |
| Kitchen | 9.42 Ft x 15.08 Ft | |
| Living room | 13.33 Ft x 17.00 Ft | |
| Primary Bedroom | 10.00 Ft x 22.92 Ft |
| Features | |||||
|---|---|---|---|---|---|
| Back lane | Wood windows | Detached Garage(1) | |||
| Refrigerator | Dishwasher | Stove | |||
| Hood Fan | Window Coverings | Washer & Dryer | |||
| None | |||||









































