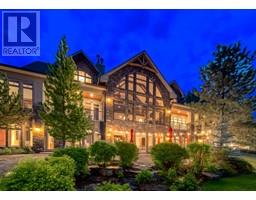203, 2308 17B Street SW Bankview, Calgary, Alberta, CA
Address: 203, 2308 17B Street SW, Calgary, Alberta
Summary Report Property
- MKT IDA2151563
- Building TypeApartment
- Property TypeSingle Family
- StatusBuy
- Added14 weeks ago
- Bedrooms2
- Bathrooms1
- Area670 sq. ft.
- DirectionNo Data
- Added On13 Aug 2024
Property Overview
Modern and spacious living in the inner city! This exquisite 2 bedroom condo offers the perfect blend of contemporary design and urban convenience. This newly renovated, open-concept living area that boasts an abundance of natural light, highlighting the sophisticated interior design. The spacious living room with stone accent wall, perfect for entertaining or relaxing, seamlessly flows into the dining area and kitchen.The kitchen features high-end stainless steel appliances, sleek quartz countertops, and ample cabinet space. The large island with a breakfast bar is perfect for casual dining or hosting friends and family.This condo offers two generously sized bedrooms, each designed with comfort and tranquility in mind. The master bedroom includes a large closet and plenty of space.The bathroom is modern and stylish, featuring contemporary vanity, elegant tiling, and premium fixtures. Enjoy a spa-like experience every day in, complete with a deep soaker tub and a glass-enclosed shower.Step outside onto your balcony, where you can enjoy your morning coffee or unwind in the evening while taking in the scenic views of the surrounding neighborhood. The balcony offers a perfect blend of privacy and openness. One assigned stall is included with the unit.Convenience is key, and this condo includes an in-unit laundry room with a washer and dryer, making everyday chores a breeze.Situated in the trendy Bankview neighborhood, you’ll be just minutes away from some of Calgary’s best dining, shopping, and entertainment options. Enjoy the close proximity to parks, walking trails, and public transportation, making commuting a breeze. (id:51532)
Tags
| Property Summary |
|---|
| Building |
|---|
| Land |
|---|
| Level | Rooms | Dimensions |
|---|---|---|
| Main level | Foyer | 6.17 Ft x 5.50 Ft |
| Kitchen | 16.92 Ft x 8.92 Ft | |
| Living room | 11.75 Ft x 9.17 Ft | |
| Primary Bedroom | 12.08 Ft x 9.42 Ft | |
| Bedroom | 9.33 Ft x 9.33 Ft | |
| 4pc Bathroom | 7.33 Ft x 4.92 Ft | |
| Laundry room | 4.92 Ft x 4.67 Ft | |
| Storage | 6.17 Ft x 2.92 Ft |
| Features | |||||
|---|---|---|---|---|---|
| Closet Organizers | Refrigerator | Dishwasher | |||
| Stove | Hood Fan | Window Coverings | |||
| Washer & Dryer | None | ||||




















































