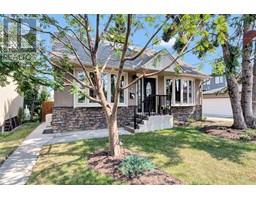204, 1736 13 Avenue SW Sunalta, Calgary, Alberta, CA
Address: 204, 1736 13 Avenue SW, Calgary, Alberta
Summary Report Property
- MKT IDA2147572
- Building TypeApartment
- Property TypeSingle Family
- StatusBuy
- Added14 weeks ago
- Bedrooms1
- Bathrooms1
- Area687 sq. ft.
- DirectionNo Data
- Added On13 Aug 2024
Property Overview
Incredible OPPORTUNITY to own the PREMIERE in The Mercedez -- SECOND FLOOR corner unit, LARGEST FLOORPLAN in the building with a Registered size of 752sqft! Fantastic location, QUIET & beautiful TREE-LINED street, just a quick walk to Royal Sunalta Park & the Calgary Tennis Club! SHORT WALK to 17th Avenue & all the retail shops & restaurants! The Mercedez was COMPLETELY RENOVATED & updated in late 2006. This exceptional property offers STAINED HARDWOOD flooring, BLACK-STAINED kitchen cabinetry, GRANITE counters & FLAT CEILINGS throughout! The kitchen includes a STAINLESS STEEL appliance package, GLASS BACKSPLASH tile, & an extended STOOL BAR -- sit in the kitchen & watch tv in the living room! SPACIOUS living room open concept dining area. Sliding patio doors open to the balcony, w/ vinyl decking & aluminum rail. TILE FLOORING in the bathroom, w/ UPGRADED fixtures & tub/shower combo. HUGE MASTER with two double closets, INSUITE LAUNDRY w/ stacking washer/dryer! Unit does not come with parking, but there is plenty of parking off street! (id:51532)
Tags
| Property Summary |
|---|
| Building |
|---|
| Land |
|---|
| Level | Rooms | Dimensions |
|---|---|---|
| Main level | Living room | 12.00 Ft x 13.00 Ft |
| Kitchen | 7.58 Ft x 13.08 Ft | |
| Dining room | 6.17 Ft x 9.58 Ft | |
| Foyer | 5.33 Ft x 7.42 Ft | |
| Laundry room | 2.67 Ft x 5.00 Ft | |
| Other | 4.00 Ft x 7.42 Ft | |
| Primary Bedroom | 12.42 Ft x 14.17 Ft | |
| 4pc Bathroom | 7.00 Ft x 4.83 Ft |
| Features | |||||
|---|---|---|---|---|---|
| None | Refrigerator | Dishwasher | |||
| Stove | Oven | Microwave | |||
| Hood Fan | Window Coverings | Washer & Dryer | |||
| None | |||||



















































