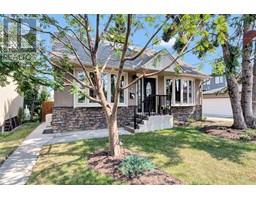221, 30 Royal Oak Plaza NW Royal Oak, Calgary, Alberta, CA
Address: 221, 30 Royal Oak Plaza NW, Calgary, Alberta
Summary Report Property
- MKT IDA2160435
- Building TypeApartment
- Property TypeSingle Family
- StatusBuy
- Added12 weeks ago
- Bedrooms1
- Bathrooms1
- Area635 sq. ft.
- DirectionNo Data
- Added On26 Aug 2024
Property Overview
Recently Painted and Brand New Luxury Wide Plank Flooring! This unit boasts a picturesque view of the courtyard! Ideal for first-time buyers or investors, this 1 bedroom, 1 bathroom unit offers a modern and sleek aesthetic with elegant dark maple espresso cabinets, black appliances, a built-in oven, countertop range, and stylish under-cabinet lighting. The open concept layout and soaring 9ft ceilings create the feel of a much larger space, while sunny south exposure floods the unit with natural light.The spacious bedroom features his and hers closets, a 4pc ensuite, and convenient in-unit laundry. Step out onto the balcony to enjoy serene views of the courtyard, complete with a gas hookup for your BBQ. Perfectly positioned directly in front of the clubhouse, access to the gym and additional amenities is incredibly easy.Located just a quick walk from a large shopping area that includes grocery stores, a bank, and restaurants, this condo’s location is exceptionally attractive. Additionally, it comes with underground heated parking. This unit is a true gem—don't miss out! Book your showing today to experience this wonderful living opportunity firsthand. (id:51532)
Tags
| Property Summary |
|---|
| Building |
|---|
| Land |
|---|
| Level | Rooms | Dimensions |
|---|---|---|
| Main level | Living room | 3.61 M x 3.71 M |
| Kitchen | 2.46 M x 2.90 M | |
| Dining room | 3.61 M x 2.29 M | |
| Foyer | 1.24 M x 1.35 M | |
| Other | 3.38 M x 1.80 M | |
| Primary Bedroom | 3.43 M x 4.34 M | |
| 4pc Bathroom | 3.07 M x 2.95 M |
| Features | |||||
|---|---|---|---|---|---|
| No Smoking Home | Underground | Refrigerator | |||
| Dishwasher | Stove | Oven | |||
| Microwave | Microwave Range Hood Combo | Window Coverings | |||
| Washer & Dryer | None | Exercise Centre | |||
| Recreation Centre | |||||






























































