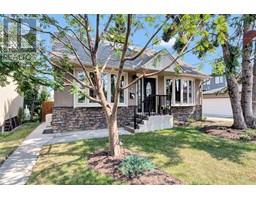508, 718 12 Avenue SW Beltline, Calgary, Alberta, CA
Address: 508, 718 12 Avenue SW, Calgary, Alberta
Summary Report Property
- MKT IDA2149918
- Building TypeApartment
- Property TypeSingle Family
- StatusBuy
- Added13 weeks ago
- Bedrooms1
- Bathrooms1
- Area732 sq. ft.
- DirectionNo Data
- Added On15 Aug 2024
Property Overview
Discover this immaculately maintained 1 bedroom, 1 bathroom unit, ideal for first-time homebuyers or investors looking to expand their portfolio. Situated in the vibrant heart of Beltline, this condo is surrounded by all conceivable amenities, enhancing urban living.The unit includes a coveted assigned underground parking stall, convenient in-unit laundry, and additional storage space. Residents also enjoy access to a building fitness center and a stunning rooftop patio, perfect for socializing and enjoying panoramic city views.Inside, the bright living room offers ample seating and space for a large entertainment unit, ideal for hosting friends. The kitchen is well-appointed with extensive counter space and cabinetry. The primary bedroom is a serene retreat, featuring massive floor-to-ceiling closet doors and large windows that flood the space with natural light.Step out onto the expansive 200 sqft balcony to soak in breathtaking downtown views, providing a perfect backdrop for outdoor entertaining or a tranquil evening at home. Located within walking distance to grocery stores, restaurants, entertainment venues, shopping, transit stations, parks, and the bustling 17th avenue, this condo offers unmatched convenience and lifestyle. Don’t miss out on this exceptional opportunity—book your showing today! (id:51532)
Tags
| Property Summary |
|---|
| Building |
|---|
| Land |
|---|
| Level | Rooms | Dimensions |
|---|---|---|
| Main level | Living room | 11.83 Ft x 9.00 Ft |
| Kitchen | 8.08 Ft x 7.58 Ft | |
| Dining room | 11.33 Ft x 8.25 Ft | |
| Bedroom | 11.58 Ft x 10.17 Ft | |
| 4pc Bathroom | 8.83 Ft x 4.92 Ft | |
| Laundry room | 7.33 Ft x 5.00 Ft | |
| Other | 21.83 Ft x 6.33 Ft |
| Features | |||||
|---|---|---|---|---|---|
| No Animal Home | No Smoking Home | Sauna | |||
| Parking | Garage | Heated Garage | |||
| Underground | Refrigerator | Dishwasher | |||
| Stove | Hood Fan | Window Coverings | |||
| Washer & Dryer | None | Exercise Centre | |||
| Laundry Facility | Sauna | ||||






















































