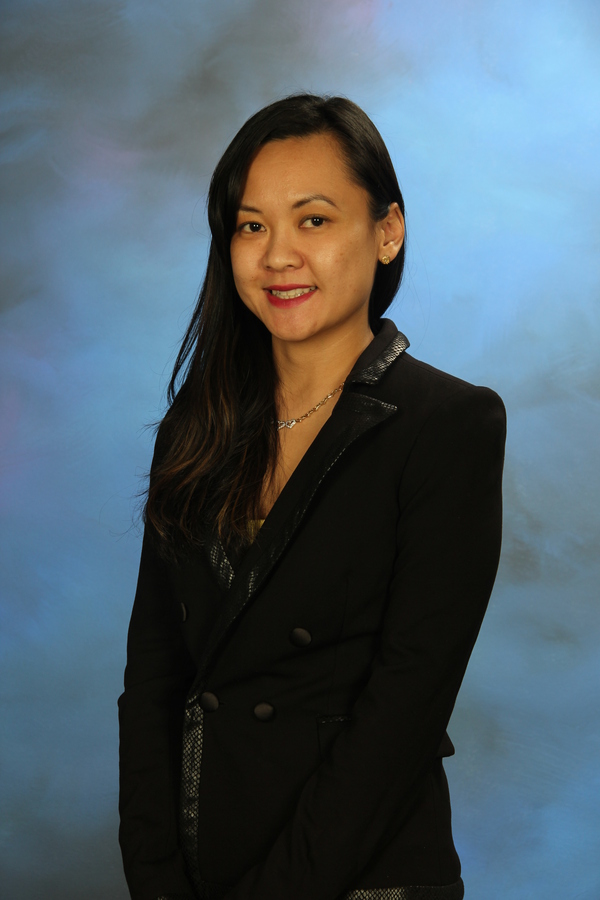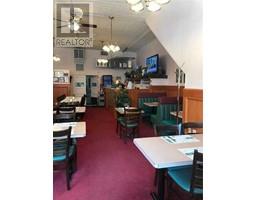204, 3204 VALLEYVIEW Park SE Dover, Calgary, Alberta, CA
Address: 204, 3204 VALLEYVIEW Park SE, Calgary, Alberta
2 Beds2 Baths995 sqftStatus: Buy Views : 1034
Price
$298,000
Summary Report Property
- MKT IDA2156932
- Building TypeApartment
- Property TypeSingle Family
- StatusBuy
- Added14 weeks ago
- Bedrooms2
- Bathrooms2
- Area995 sq. ft.
- DirectionNo Data
- Added On12 Aug 2024
Property Overview
Great 2bed and 2 bath for sale, Well kept condo, offering a Nice East facing view showering the condo with abundance of light, Good size deck to enjoy your morning coffee. Spacious condo with a nice entry way , good closet with mirror doors, Good size Clean kitchen with a island, open to the living room and dinning area. Pantry / Laundry room is spacious and can hold alot of personal items. Master bedroom is sizable and offers a 4pcs bathroom and walk in closet, Another well size room and 4pcs bathroom to complete this Unit. Location is ideal steps to path/ walkways, famous international ave is close by offer numerous of retail and restaurants to choose (id:51532)
Tags
| Property Summary |
|---|
Property Type
Single Family
Building Type
Apartment
Storeys
3
Square Footage
995 sqft
Community Name
Dover
Subdivision Name
Dover
Title
Condominium/Strata
Land Size
0.00|0-4,050 sqft
Built in
2000
Parking Type
Underground
| Building |
|---|
Bedrooms
Above Grade
2
Bathrooms
Total
2
Interior Features
Appliances Included
Washer, Refrigerator, Dishwasher, Stove, Dryer
Flooring
Carpeted, Laminate
Building Features
Features
Other, Parking
Style
Attached
Square Footage
995 sqft
Total Finished Area
995 sqft
Building Amenities
Laundry Facility, Other
Heating & Cooling
Cooling
None
Heating Type
Hot Water
Exterior Features
Exterior Finish
Vinyl siding
Neighbourhood Features
Community Features
Pets Allowed With Restrictions
Amenities Nearby
Park
Maintenance or Condo Information
Maintenance Fees
$663.78 Monthly
Maintenance Fees Include
Common Area Maintenance, Electricity, Heat, Insurance, Parking, Property Management, Reserve Fund Contributions, Sewer, Water
Maintenance Management Company
C-ERA Property
Parking
Parking Type
Underground
Total Parking Spaces
1
| Land |
|---|
Other Property Information
Zoning Description
M-C1 d109
| Level | Rooms | Dimensions |
|---|---|---|
| Main level | Bedroom | 8.92 Ft x 11.92 Ft |
| 4pc Bathroom | 5.00 Ft x 8.17 Ft | |
| Dining room | 9.50 Ft x 8.25 Ft | |
| Other | 4.67 Ft x 6.75 Ft | |
| Living room | 9.83 Ft x 15.33 Ft | |
| Laundry room | 9.42 Ft x 5.42 Ft | |
| Kitchen | 9.92 Ft x 11.33 Ft | |
| Primary Bedroom | 18.08 Ft x 10.25 Ft | |
| Other | 4.83 Ft x 8.17 Ft | |
| 4pc Bathroom | 4.83 Ft x 8.17 Ft | |
| Other | 7.17 Ft x 10.25 Ft |
| Features | |||||
|---|---|---|---|---|---|
| Other | Parking | Underground | |||
| Washer | Refrigerator | Dishwasher | |||
| Stove | Dryer | None | |||
| Laundry Facility | Other | ||||























































