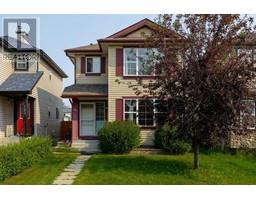205, 523 15 Avenue SW Beltline, Calgary, Alberta, CA
Address: 205, 523 15 Avenue SW, Calgary, Alberta
Summary Report Property
- MKT IDA2148726
- Building TypeApartment
- Property TypeSingle Family
- StatusBuy
- Added19 weeks ago
- Bedrooms2
- Bathrooms1
- Area815 sq. ft.
- DirectionNo Data
- Added On11 Jul 2024
Property Overview
Ready to move? This updated 2-bedroom condo located in the highly sought-after Sonesta House in the vibrant Beltline district is vacant and ready to move in! Boasting just over 800 square feet of living space, this property offers a perfect blend of comfort and convenience, ideal for both homeowners and investors alike. Nestled in the heart of Beltline, you'll be steps away from some of Calgary's best restaurants, cafes, and entertainment options, making it a prime location. This condo features modern updates throughout and benefits from plenty of storage options, including a private storage unit (#12) and a large in-suite storage room, perfect for housing your own laundry facilities. The unit includes a gated parking stall, providing secure and convenient parking for residents. Condo fees cover everything except electricity. Don't miss out on owning this fantastic property in Sonesta House, perfect for a new home or a smart investment. Schedule your viewing today! (id:51532)
Tags
| Property Summary |
|---|
| Building |
|---|
| Land |
|---|
| Level | Rooms | Dimensions |
|---|---|---|
| Main level | Living room | 10.17 Ft x 16.92 Ft |
| Storage | 5.33 Ft x 6.17 Ft | |
| 4pc Bathroom | 4.92 Ft x 7.92 Ft | |
| Primary Bedroom | 9.92 Ft x 12.75 Ft | |
| Bedroom | 10.83 Ft x 9.17 Ft |
| Features | |||||
|---|---|---|---|---|---|
| Refrigerator | Dishwasher | Stove | |||
| Microwave Range Hood Combo | None | Laundry Facility | |||



















































