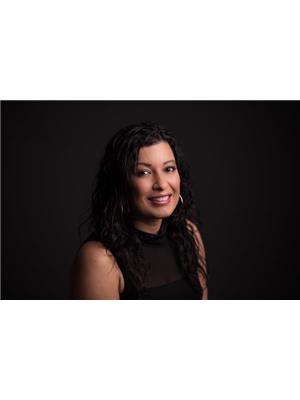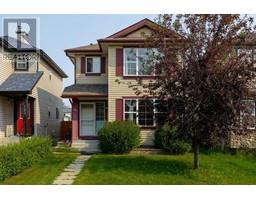402 Templeview Drive NE Temple, Calgary, Alberta, CA
Address: 402 Templeview Drive NE, Calgary, Alberta
Summary Report Property
- MKT IDA2155745
- Building TypeDuplex
- Property TypeSingle Family
- StatusBuy
- Added14 weeks ago
- Bedrooms4
- Bathrooms2
- Area906 sq. ft.
- DirectionNo Data
- Added On11 Aug 2024
Property Overview
*OPEN HOUSE SATURDAY, AUGUST 10, 12-2 PM * Welcome to this FULLY RENOVATED CORNER LOT home in Temple. This property is an excellent opportunity for both homeowners and investors alike.The main floor features a bright and open KITCHEN/OPEN CONCEPT LIVING SPACE with sleek finishes and ample room for dining and entertaining. The layout includes 2 SPACIOUS BEDROOMS UPSTAIRS and 2 ADDITIONAL BEDROOMS DOWNSTAIRS, providing flexibility for family living or potential rental income. With 2 FULL BATHS, this home offers convenience and comfort for everyone.The basement can easily be SUITED IF DESIRED, making this an ideal investment opportunity or a flexible living arrangement.Outside, the property has been thoughtfully updated with NEW SOD, NEW CONCRETE STEPS, and a PATIO area perfect for outdoor relaxation and entertaining. The corner lot provides additional privacy and space, enhancing the overall appeal of this home.Located in a well-established neighborhood, close to schools, parks, and shopping, this Temple home is a MUST-SEE.DON'T MISS OUT on the chance to make this beautifully renovated property your own! (id:51532)
Tags
| Property Summary |
|---|
| Building |
|---|
| Land |
|---|
| Level | Rooms | Dimensions |
|---|---|---|
| Basement | 3pc Bathroom | 10.17 Ft x 4.92 Ft |
| Storage | 10.42 Ft x 12.17 Ft | |
| Family room | 18.00 Ft x 11.83 Ft | |
| Bedroom | 7.92 Ft x 10.67 Ft | |
| Bedroom | 9.83 Ft x 10.67 Ft | |
| Main level | Living room | 9.67 Ft x 14.92 Ft |
| Dining room | 11.33 Ft x 8.92 Ft | |
| 3pc Bathroom | 4.92 Ft x 10.25 Ft | |
| Primary Bedroom | 10.25 Ft x 11.50 Ft | |
| Bedroom | 8.67 Ft x 11.50 Ft |
| Features | |||||
|---|---|---|---|---|---|
| Other | Washer | Refrigerator | |||
| Dishwasher | Range | Dryer | |||
| Hood Fan | None | ||||

























































