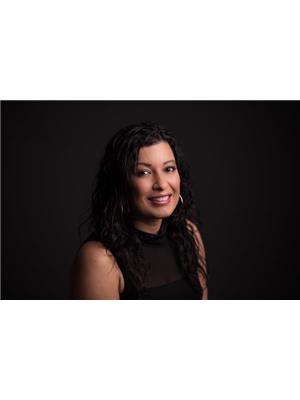189 Everridge Way SW Evergreen, Calgary, Alberta, CA
Address: 189 Everridge Way SW, Calgary, Alberta
Summary Report Property
- MKT IDA2159990
- Building TypeHouse
- Property TypeSingle Family
- StatusBuy
- Added12 weeks ago
- Bedrooms4
- Bathrooms3
- Area1327 sq. ft.
- DirectionNo Data
- Added On26 Aug 2024
Property Overview
**OPEN HOUSE SAT AUG 31 FROM 12-3 PM ** Welcome to this well-kept home in the desirable Evergreen community. As you walk into the home, you’re greeted by a SPACIOUS LIVING AREA with large windows that flood the room with NATURAL LIGHT. The cozy FIREPLACE adds warmth and charm to the space. The NEWLY RENOVATED KITCHEN features sleek cabinetry and ample counter space, ideal for meal preparation and entertaining. A conveniently located guest bathroom completes the main floor.Upstairs, you’ll find THREE GENEROUS BEDROOMS, including a MASTER SUITE with a FULL ENSUITE BATHROOM for added privacy and comfort. The lower level is perfect for entertaining, featuring a GREAT MEDIA ROOM with a WET BAR and plenty of cabinets. Additionally, a LARGE BEDROOM on this level can easily be converted into a HOME OFFICE, offering flexibility to meet your needs.Outside, the home features a NEWER ROOF and a LARGE, LOW-MAINTENANCE YARD perfect for outdoor activities and relaxation. The property stands out with its LARGER LOT, providing more space than neighbouring properties. The OVERSIZED GARAGE offers ample storage for vehicles and belongings, with room for a WORKSHOP.Situated in a FAMILY-FRIENDLY NEIGHBOURHOOD with excellent AMENITIES, SCHOOLS, and PARKS, this Evergreen home is a MUST-SEE.DON’T MISS OUT on the opportunity to make this your new home! (id:51532)
Tags
| Property Summary |
|---|
| Building |
|---|
| Land |
|---|
| Level | Rooms | Dimensions |
|---|---|---|
| Second level | 4pc Bathroom | 8.08 Ft x 4.92 Ft |
| 4pc Bathroom | 4.83 Ft x 7.83 Ft | |
| Bedroom | 9.67 Ft x 11.50 Ft | |
| Bedroom | 9.00 Ft x 9.83 Ft | |
| Primary Bedroom | 13.75 Ft x 14.08 Ft | |
| Basement | Bedroom | 17.83 Ft x 13.50 Ft |
| Main level | 2pc Bathroom | 4.92 Ft x 5.58 Ft |
| Features | |||||
|---|---|---|---|---|---|
| Back lane | Detached Garage(2) | Washer | |||
| Refrigerator | Dishwasher | Stove | |||
| Dryer | Microwave | Hood Fan | |||
| None | |||||


























































