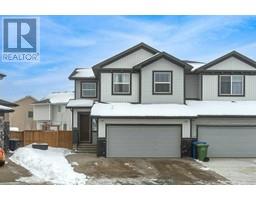210, 1800 14A Street SW Bankview, Calgary, Alberta, CA
Address: 210, 1800 14A Street SW, Calgary, Alberta
Summary Report Property
- MKT IDA2161336
- Building TypeApartment
- Property TypeSingle Family
- StatusBuy
- Added2 weeks ago
- Bedrooms2
- Bathrooms2
- Area899 sq. ft.
- DirectionNo Data
- Added On08 Dec 2024
Property Overview
Amazing Bankview location with City views!! Steps from an abundance of downtown activities you’ll find Bella Vista, a beautiful, well run building where you will find this particular unit - a spacious 2 bedroom, 2 bathroom unit that has undergone a beautiful transformation! The kitchen has been fully renovated from top to bottom with gleaming quartz counters, trendy grey toned cabinets & ample counter space. Open concept kitchen that looks over the living room & family room where you will find a cozy gas fireplace & access to a huge balcony. 2 large bedrooms including the primary bedroom offers a double walk through closet and convenient 3 pc ensuite. A second 4 pc bathroom is located directly beside the second bedroom. This unit also comes with in suite laundry, storage & an assigned parking stall. Get in touch today & make this beauty your own! (id:51532)
Tags
| Property Summary |
|---|
| Building |
|---|
| Land |
|---|
| Level | Rooms | Dimensions |
|---|---|---|
| Main level | 3pc Bathroom | 5.83 Ft x 11.83 Ft |
| 4pc Bathroom | 4.92 Ft x 9.08 Ft | |
| Bedroom | 7.92 Ft x 11.42 Ft | |
| Dining room | 7.17 Ft x 13.00 Ft | |
| Kitchen | 7.50 Ft x 13.33 Ft | |
| Laundry room | 6.25 Ft x 9.83 Ft | |
| Living room | 10.08 Ft x 14.17 Ft | |
| Primary Bedroom | 11.25 Ft x 11.83 Ft |
| Features | |||||
|---|---|---|---|---|---|
| See remarks | Other | Closet Organizers | |||
| Parking | Underground | Washer | |||
| Refrigerator | Dishwasher | Stove | |||
| Dryer | Hood Fan | Window Coverings | |||
| None | |||||
















































