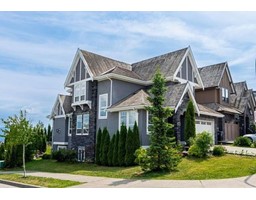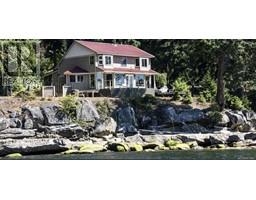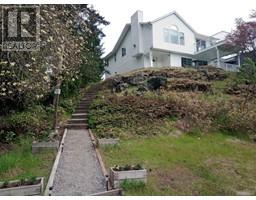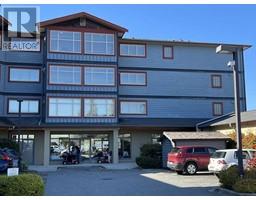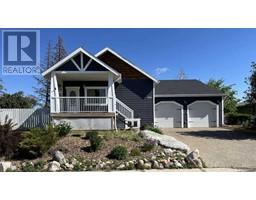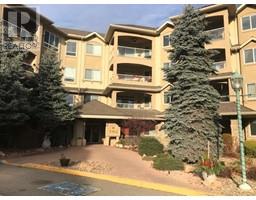215, 63 Inglewood Park SE Inglewood, Calgary, Alberta, CA
Address: 215, 63 Inglewood Park SE, Calgary, Alberta
Summary Report Property
- MKT IDA2159571
- Building TypeApartment
- Property TypeSingle Family
- StatusBuy
- Added13 weeks ago
- Bedrooms2
- Bathrooms2
- Area973 sq. ft.
- DirectionNo Data
- Added On21 Aug 2024
Property Overview
For more information, please click on Brochure button below. The most sought-after condo complex in Inglewood. This stylish and modern second-floor corner unit in the East tower features 2 bedrooms and 2 full bathrooms, offering nearly almost 1,000 sq. ft. of living space and stunning north/east views of the Bow River and Pierce Park from its ultra-quiet concrete building. The unit boasts numerous upgrades, including real quartz countertops throughout, a 10' 6" island with a quartz waterfall and African Padauk live edge butcher block eating area, 9' ceilings, a Bertazzoni gas stove, and a 600 CFM slim fit recessed hood fan, along with a Maytag counter-depth refrigerator with an ice/water dispenser. The laundry room features a new Electrolux washer/dryer set with built-in closet organizers, while the bathrooms showcase custom built recycled barn wood vanities topped with live edge solid walnut and equipped with new faucets and concrete sinks. Additional highlights include engineered hardwood flooring, ceramic tiles in the bathrooms and laundry room, real wood barn doors, added cabinetry in the foyer and kitchen, a massive 14' balcony complete with a Genesis gas BBQ, in-unit central vacuum, heat/AC, and a standard Fisher & Paykel drawer dishwasher, all complemented by one titled underground parking spot. (id:51532)
Tags
| Property Summary |
|---|
| Building |
|---|
| Land |
|---|
| Level | Rooms | Dimensions |
|---|---|---|
| Main level | Kitchen | 15.83 Ft x 8.67 Ft |
| Living room | 13.58 Ft x 13.17 Ft | |
| Primary Bedroom | 17.25 Ft x 9.58 Ft | |
| Bedroom | 12.00 Ft x 11.08 Ft | |
| Laundry room | 8.50 Ft x 4.92 Ft | |
| 3pc Bathroom | 9.00 Ft x 5.00 Ft | |
| 3pc Bathroom | 8.50 Ft x 5.00 Ft |
| Features | |||||
|---|---|---|---|---|---|
| Elevator | PVC window | No Animal Home | |||
| No Smoking Home | Parking | Underground | |||
| Refrigerator | Window/Sleeve Air Conditioner | Range - Gas | |||
| Dishwasher | Stove | Oven | |||
| Microwave | Garburator | Hood Fan | |||
| Washer/Dryer Stack-Up | Central air conditioning | Exercise Centre | |||
| Party Room | Recreation Centre | ||||





















