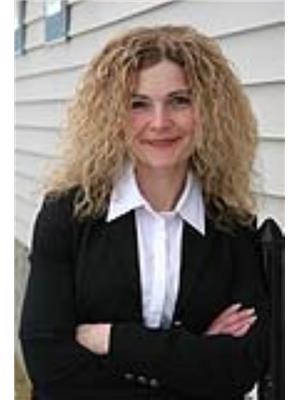280 Masters Cove SE Mahogany, Calgary, Alberta, CA
Address: 280 Masters Cove SE, Calgary, Alberta
Summary Report Property
- MKT IDA2152736
- Building TypeHouse
- Property TypeSingle Family
- StatusBuy
- Added14 weeks ago
- Bedrooms6
- Bathrooms4
- Area3074 sq. ft.
- DirectionNo Data
- Added On15 Aug 2024
Property Overview
Experience LUXURY LAKE LIVING in the AWARD WINNING community of MAHOGANY. Welcome to your OASIS in the city, where the LAKE & BEACH are an extension of your back yard. Let me introduce you to the CASCADE by CALBRIDGE HOMES. Meticulously designed to create lasting memories. This magnificent LAKESIDE property offers almost 4000 sq ft of tl living space. Triple car garage. SUITED (illegal) WALK OUT basement w/ DIRECT LAKE & BEACH access from the back yard. The affluent front curb appeal of this EXECUTIVE home will immediately capture your attention. The sophisticated Herringbone patterned tile & soaring ceilings welcome you at the front foyer. The executive kitchen is sure to meet your culinary desires. Stunning massive granite island w/ ample built in storage & breakfast bar. Full height cabinets, beautiful patterned backsplash, & under mount lighting. SS appliances including built in gas range w/ inspiring range hood, wall oven, & built in microwave. Butlers pantry. Large dining room w/ built in storage benches. Vaulted ceilings w/ striking beams & floor to ceiling stone faced fireplace. Main floor office w/ barn style door, 2 pc bath & mud room w/ built ins. STUNNING LAKEFRONT VIEWS from the main & upper floors. Soak up the views while you fire up the BBQ or enjoy a little R&R from the hot tub on the main floor balcony. The stylish spindled staircase will usher you to the upper level where you will be met by a spacious open landing filled w/ sunlight. Large bonus room w/ vaulted ceilings. Spacious primary bed w/ an exceptional lake view. A dream ensuite w/ double granite vanity, custom tiled double shower w/ bench, & soaker tub. Large walk in closet w/ window. 3 additional beds up. Each with their own walk in closet. 4 pc main bath w/ granite counter top. Upstairs laundry room w/ folding station, sink, cabinets & linen closet. SUITED (illegal) WALK OUT basement developed by the builder lends ample opportunity for a variety of needs. Ideal for those w/ elderly or ext ended family, older children, a live in nanny, or roommate. Spacious U shaped kitchen w/Quartz countertops & breakfast bar. SS appliances including over the range microwave. Spacious living room w/ gas fireplace. 2 beds. Second bed offers a cheater door to the 4 pc bath w/ heated tile flooring. Separate laundry & storage on the lower level. The MOTHER IN LAW SUITE (illegal) offers private entry through both the garage & yard. 2 furnaces. 2 air conditioning units. On demand water. Water softener. Exterior hot water tap to rinse off after an afternoon at the beach. Lower patio off the walk out. Beautifully landscaped back yard w/ aggregate stone patio & fire pit. Nestled on an EXCLUSIVE, non thru rd, w/ 2 additional access points to the BEACH & Clubhouse. Mahogany Lake is an EXCLUSIVE gated facility accessible to residents & guests. Homes of this calibre do not become available often. Contact your favourite Realtor today to call this home your own! (id:51532)
Tags
| Property Summary |
|---|
| Building |
|---|
| Land |
|---|
| Level | Rooms | Dimensions |
|---|---|---|
| Second level | Bonus Room | 17.42 Ft x 14.92 Ft |
| Primary Bedroom | 15.42 Ft x 13.58 Ft | |
| 5pc Bathroom | 19.08 Ft x 9.83 Ft | |
| Bedroom | 14.83 Ft x 10.92 Ft | |
| Bedroom | 11.08 Ft x 11.08 Ft | |
| Bedroom | 11.58 Ft x 11.17 Ft | |
| 4pc Bathroom | 11.17 Ft x 5.92 Ft | |
| Laundry room | 11.17 Ft x 7.67 Ft | |
| Lower level | Kitchen | 11.58 Ft x 10.75 Ft |
| Recreational, Games room | 16.25 Ft x 13.92 Ft | |
| Bedroom | 14.92 Ft x 14.25 Ft | |
| Bedroom | 14.08 Ft x 12.17 Ft | |
| 4pc Bathroom | 10.50 Ft x 5.25 Ft | |
| Laundry room | 14.08 Ft x 12.17 Ft | |
| Furnace | 14.67 Ft x 11.83 Ft | |
| Main level | Kitchen | 25.00 Ft x 10.50 Ft |
| Dining room | 16.00 Ft x 11.92 Ft | |
| Living room | 16.83 Ft x 13.83 Ft | |
| Office | 12.92 Ft x 9.33 Ft | |
| Other | 8.92 Ft x 6.67 Ft | |
| 2pc Bathroom | 9.25 Ft x 7.33 Ft | |
| Foyer | 14.92 Ft x 11.25 Ft |
| Features | |||||
|---|---|---|---|---|---|
| See remarks | PVC window | No neighbours behind | |||
| No Animal Home | No Smoking Home | Gas BBQ Hookup | |||
| Parking | Attached Garage(3) | Washer | |||
| Refrigerator | Water softener | Range - Gas | |||
| Dishwasher | Wine Fridge | Stove | |||
| Dryer | Microwave | Microwave Range Hood Combo | |||
| Oven - Built-In | Hood Fan | See remarks | |||
| Window Coverings | Garage door opener | Washer & Dryer | |||
| Water Heater - Tankless | Walk out | Central air conditioning | |||
| Clubhouse | Recreation Centre | ||||




































































