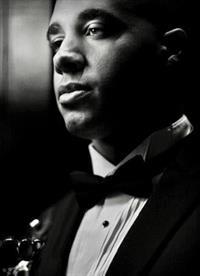3 Macewan Meadow Rise NW MacEwan Glen, Calgary, Alberta, CA
Address: 3 Macewan Meadow Rise NW, Calgary, Alberta
Summary Report Property
- MKT IDA2160199
- Building TypeHouse
- Property TypeSingle Family
- StatusBuy
- Added12 weeks ago
- Bedrooms4
- Bathrooms3
- Area1336 sq. ft.
- DirectionNo Data
- Added On24 Aug 2024
Property Overview
Welcome to this amazing family home situated on a massive corner lot with almost 2,400 sq feet of living space spanning over four levels in the desirable community of MacEwan Glen. This wonderful home offers 4 bedrooms, 2.5 bathrooms and an amazing South facing backyard with a large two-tier deck, green space, fire-pit area, 2 storage sheds and RV/boat storage. As you enter your new home, you are greeted by vaulted ceilings and a tiled foyer leading to a large living room and dining room with large bay windows and durable laminate flooring throughout. The expansive kitchen offers plenty of cabinet space, stainless steel appliances, a functional eating space, vinyl flooring and is open to the stunning rear deck and lower level. The upstairs hallway is open to the living room below and offers 2 well-proportioned bedrooms, a 4-piece bathroom with jetted tub and a large primary bedroom with its own 3-piece ensuite and double closets. Moving to the spacious lower-level family room, you are greeted by a wood burning fireplace and a large window for natural light. The lower level also features laminate flooring, a 2-piece bathroom, laundry and access to the double attached garage. The basement offers additional living space with built-ins, a home office or recreation space, a sizeable bedroom (window does not meet egress requirements), storage room and a tremendously high and spacious crawl space. This home has been well cared for and includes a new roof (2023), low maintenance stucco, brick and wood trim exterior and has mature trees. MacEwan Glen is a family-oriented community and is close to schools, parks, playgrounds, transportation, shopping and provides easy access to major roadways. Please book your private showing today. (id:51532)
Tags
| Property Summary |
|---|
| Building |
|---|
| Land |
|---|
| Level | Rooms | Dimensions |
|---|---|---|
| Basement | Furnace | 6.00 Ft x 4.50 Ft |
| Storage | 13.00 Ft x 11.00 Ft | |
| Recreational, Games room | 11.00 Ft x 9.50 Ft | |
| Bedroom | 16.50 Ft x 11.00 Ft | |
| Lower level | Laundry room | 6.00 Ft x 5.00 Ft |
| Family room | 16.50 Ft x 14.50 Ft | |
| 2pc Bathroom | 7.50 Ft x 3.00 Ft | |
| Main level | Kitchen | 13.50 Ft x 11.00 Ft |
| Dining room | 13.00 Ft x 8.00 Ft | |
| Living room | 13.00 Ft x 12.00 Ft | |
| Other | 15.50 Ft x 10.50 Ft | |
| Upper Level | Primary Bedroom | 14.00 Ft x 12.00 Ft |
| Bedroom | 10.00 Ft x 8.50 Ft | |
| Bedroom | 12.00 Ft x 9.00 Ft | |
| 4pc Bathroom | 9.00 Ft x 5.00 Ft | |
| 3pc Bathroom | 8.00 Ft x 5.50 Ft |
| Features | |||||
|---|---|---|---|---|---|
| Back lane | Boat House | Concrete | |||
| Attached Garage(2) | RV | Refrigerator | |||
| Dishwasher | Stove | Microwave | |||
| Hood Fan | Window Coverings | Garage door opener | |||
| Washer & Dryer | None | ||||




























































