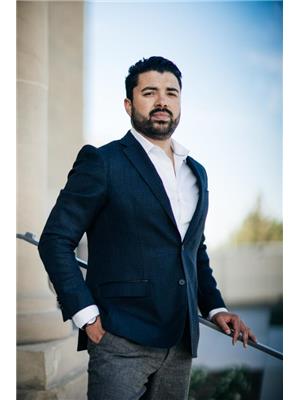3132 46 Street SW Glenbrook, Calgary, Alberta, CA
Address: 3132 46 Street SW, Calgary, Alberta
Summary Report Property
- MKT IDA2139111
- Building TypeHouse
- Property TypeSingle Family
- StatusBuy
- Added18 weeks ago
- Bedrooms4
- Bathrooms2
- Area910 sq. ft.
- DirectionNo Data
- Added On11 Jul 2024
Property Overview
Discover this beautifully renovated 1950’s bungalow located in one of Calgary’s most desirable inner-city neighbourhoods, Glenbrook. This charming home boasts over 910 square feet on the main level with an updated open concept floor plan that features huge windows, a dining room, living room, and a spacious, modern kitchen – ideal for hosting family and friends.The main floor also includes a primary bedroom, a secondary bedroom, and a full bathroom. The beautifully finished basement offers additional living space with two generous bedrooms, a full bathroom, and a perfect family room complete with a wet bar and fireplace, making it the ideal spot for cozy movie nights.Situated on a huge, tree-lined lot that’s 115’ deep, this home offers an exceptional backyard experience, including a rooftop garage patio perfect for entertaining. The welcoming front porch takes full advantage of the sunny west exposure, creating a perfect spot to relax and enjoy friendly neighbor walk-bys.The property is completed by an oversized detached garage with ample room to set up a shop for all your family’s toys. Don’t miss the chance to own this perfect blend of modern amenities and classic charm in the heart of Glenbrook. (id:51532)
Tags
| Property Summary |
|---|
| Building |
|---|
| Land |
|---|
| Level | Rooms | Dimensions |
|---|---|---|
| Basement | Bedroom | 10.08 Ft x 7.75 Ft |
| Bedroom | 11.25 Ft x 8.75 Ft | |
| Recreational, Games room | 17.17 Ft x 10.00 Ft | |
| Den | 9.00 Ft x 7.08 Ft | |
| Laundry room | 11.17 Ft x 10.58 Ft | |
| 3pc Bathroom | 7.25 Ft x 6.50 Ft | |
| Main level | Living room | 17.25 Ft x 10.67 Ft |
| Kitchen | 12.58 Ft x 12.25 Ft | |
| Dining room | 9.50 Ft x 8.58 Ft | |
| Bedroom | 12.92 Ft x 9.33 Ft | |
| Bedroom | 10.83 Ft x 9.00 Ft | |
| 4pc Bathroom | 7.50 Ft x 4.92 Ft |
| Features | |||||
|---|---|---|---|---|---|
| Treed | Back lane | French door | |||
| Detached Garage(2) | Oversize | Washer | |||
| Refrigerator | Dishwasher | Range | |||
| Dryer | Microwave | Central air conditioning | |||




















































