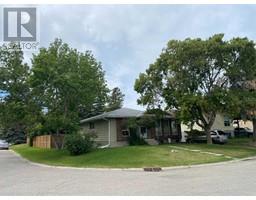344, 7030 Coach Hill Road SW Coach Hill, Calgary, Alberta, CA
Address: 344, 7030 Coach Hill Road SW, Calgary, Alberta
Summary Report Property
- MKT IDA2140675
- Building TypeApartment
- Property TypeSingle Family
- StatusBuy
- Added14 weeks ago
- Bedrooms3
- Bathrooms2
- Area1528 sq. ft.
- DirectionNo Data
- Added On13 Aug 2024
Property Overview
Spacious 1524 sf, 3 bedroom, 2 bath apartment in the exclusive Odyssey Towers in Coach Hill. Very open floor plan with a huge living/dining area looking to the south & east over a parklike area with tree tops views. Many upgraded features include luxurious low maintenance vinyl plank flooring throughout, custom blinds, renovated bathrooms, air conditioning & closet organizers. Large "u" shaped white kitchen with quartz countertops & stainless appliances. There are 3 large bedrooms including a king size master with a walk-in closet & 3 piece en-suite. This unit also features a spacious foyer with double closet, separate storage room & separate laundry area. Enjoy the convenience of 2 parking stalls - one indoor and one outdoor. This beautifully maintained & well run complex includes ample visitor parking, an on site caretaker, guest suite, sauna/steam room & residents club. Conveniently located close to shopping & transit, minutes to downtown plus easy access to Stoney Trail & a quick escape to the mountains. (id:51532)
Tags
| Property Summary |
|---|
| Building |
|---|
| Land |
|---|
| Level | Rooms | Dimensions |
|---|---|---|
| Main level | Great room | 25.17 Ft x 20.58 Ft |
| Dining room | 13.25 Ft x 15.08 Ft | |
| Kitchen | 11.17 Ft x 9.92 Ft | |
| Primary Bedroom | 16.75 Ft x 13.42 Ft | |
| Bedroom | 14.67 Ft x 10.17 Ft | |
| Bedroom | 10.42 Ft x 9.92 Ft | |
| Laundry room | 5.50 Ft x 2.50 Ft | |
| Storage | 8.08 Ft x 6.17 Ft | |
| 4pc Bathroom | Measurements not available | |
| 3pc Bathroom | Measurements not available |
| Features | |||||
|---|---|---|---|---|---|
| Closet Organizers | No Animal Home | No Smoking Home | |||
| Guest Suite | Parking | Underground | |||
| Washer | Refrigerator | Dishwasher | |||
| Stove | Dryer | Microwave Range Hood Combo | |||
| Window Coverings | Garage door opener | Central air conditioning | |||
| Wall unit | Guest Suite | ||||


























































