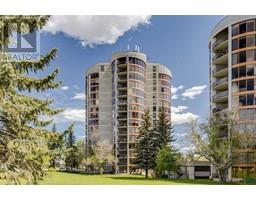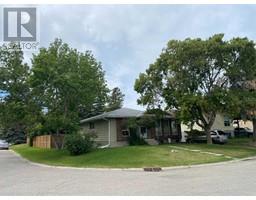1137, 5200 44 Avenue NE Whitehorn, Calgary, Alberta, CA
Address: 1137, 5200 44 Avenue NE, Calgary, Alberta
2 Beds2 Baths510 sqftStatus: Buy Views : 654
Price
$209,900
Summary Report Property
- MKT IDA2135898
- Building TypeApartment
- Property TypeSingle Family
- StatusBuy
- Added14 weeks ago
- Bedrooms2
- Bathrooms2
- Area510 sq. ft.
- DirectionNo Data
- Added On15 Aug 2024
Property Overview
Exceptional investment opportunity! Two bachelor suites under one title with a sunny east exposure & ground floor patios. Totally hands free, worry free, no hassle property ownership with on site management, maintenance & leasing. Join the rental pool, sit back & let the monthly cheques roll in with a 2023 rate of return averaging 5.81% year to date or move in & enjoy the wonderful carefree lifestyle. Seniors assisted living facility with a full resident dining room, library with internet access, beauty salon, bistro & a full compliment of scheduled daily activities with 24 hour nursing available. Call today to arrange an exclusive tour of this fabulous facility. (id:51532)
Tags
| Property Summary |
|---|
Property Type
Single Family
Building Type
Apartment
Storeys
3
Square Footage
510.44 sqft
Community Name
Whitehorn
Subdivision Name
Whitehorn
Title
Condominium/Strata
Land Size
Unknown
Built in
2002
| Building |
|---|
Bedrooms
Above Grade
2
Bathrooms
Total
2
Interior Features
Appliances Included
Refrigerator, Window Coverings
Flooring
Vinyl Plank
Building Features
Features
No Animal Home, No Smoking Home, Parking
Foundation Type
Poured Concrete
Style
Attached
Square Footage
510.44 sqft
Total Finished Area
510.44 sqft
Building Amenities
Clubhouse, Exercise Centre, Laundry Facility, Party Room, Recreation Centre
Heating & Cooling
Cooling
None
Heating Type
Baseboard heaters, Hot Water
Utilities
Utility Type
Cable(Available)
Exterior Features
Exterior Finish
Brick, Vinyl siding
Neighbourhood Features
Community Features
Pets not Allowed, Age Restrictions
Maintenance or Condo Information
Maintenance Fees
$642.66 Monthly
Maintenance Fees Include
Caretaker, Common Area Maintenance, Electricity, Heat, Insurance, Interior Maintenance, Ground Maintenance, Parking, Property Management, Reserve Fund Contributions, Sewer, Water
Maintenance Management Company
Origin Active Lifestyle
| Land |
|---|
Other Property Information
Zoning Description
DC (pre 1P2007)
| Level | Rooms | Dimensions |
|---|---|---|
| Main level | Kitchen | 7.50 Ft x 6.00 Ft |
| Kitchen | 7.42 Ft x 6.08 Ft | |
| Bedroom | 11.83 Ft x 8.00 Ft | |
| Bedroom | 11.67 Ft x 8.00 Ft | |
| 4pc Bathroom | Measurements not available | |
| 4pc Bathroom | Measurements not available | |
| Foyer | 10.50 Ft x 3.67 Ft |
| Features | |||||
|---|---|---|---|---|---|
| No Animal Home | No Smoking Home | Parking | |||
| Refrigerator | Window Coverings | None | |||
| Clubhouse | Exercise Centre | Laundry Facility | |||
| Party Room | Recreation Centre | ||||









































