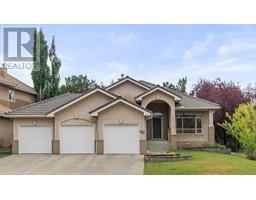57 Strathlea Court SW Strathcona Park, Calgary, Alberta, CA
Address: 57 Strathlea Court SW, Calgary, Alberta
Summary Report Property
- MKT IDA2158762
- Building TypeHouse
- Property TypeSingle Family
- StatusBuy
- Added13 weeks ago
- Bedrooms4
- Bathrooms4
- Area2423 sq. ft.
- DirectionNo Data
- Added On19 Aug 2024
Property Overview
You won’t beat this executive, custom-built home with over 3500 sqft of developed living space, offering a peaceful retreat on a spacious 1/4-acre lot. Discover the advantage of easy access to the city center while enjoying a tranquil estate style home in one of Calgary’s most desirable locations. But, have no fear, 5 zone irrigation will help make lawn care that much easier. Spend your summer evenings relaxing on the massive deck, equipped with a natural gas line for convenient BBQs, while overlooking the serene forested natural space bordering your backyard. Step down to the stone patio, with another gas connection for a fire pit or portable heater, or roam the expansive yard. Your entire family will choose their adventures for years to come, from the sandbox to the field in one family-sized yard. Step inside and discover a thoughtfully designed and freshly painted open floorplan with recently refinished hardwood. The main floor boasts a chef-inspired kitchen featuring a large island, gas range and seemingly endless counter space; ideal for hosting family meals or gatherings. Step down to the living with a central gas fireplace and built in shelving, and massive windows allowing natural light to flood the main living and dining spaces. The front room provides a dedicated home office, or a relaxing flex space for family hobbies.Head upstairs to find four generous bedrooms, each featuring sound proofing insulation for optimal privacy. The spacious primary suite features a 3 sided fireplace and 5 pc ensuite. 3 more large bedrooms and a 4pc main bath complete the family’s upper level retreat. The finished basement is built for entertainment lovers. Soundproofed insulation and pre-wiring create the ultimate home theatre space, perfect for movie nights or hosting unforgettable gatherings, including that well place Murphy Bed for surprise guests. Additionally, the basement boasts 9-foot ceilings for a bright and open feel throughout. The unfinished room includes an egr ess sized window for a potential 5th bedroom as well. The oversized heated garage provides ample storage and features hot and cold running water, perfect for car enthusiasts or those who love a clean workspace. Mezzanine storage adds even more functionality.Situated on a prime location in always desirable Strathcona Park, your new family home borders the playground of Roberta Bondar School, as well as a natural forest, and offers easy access to a variety of public and private schools. Close proximity to amenities ensures convenience, and a 20-minute commute to downtown makes city life effortless. Quick access to major roadways like Stoney Trail and Highway 1 provides easy connection to all corners of the city and rapid escapes to the mountains. This family-friendly and well established community offers great neighbours and amazing memories for your family too! (id:51532)
Tags
| Property Summary |
|---|
| Building |
|---|
| Land |
|---|
| Level | Rooms | Dimensions |
|---|---|---|
| Basement | Family room | 8.33 M x 4.85 M |
| Storage | 5.49 M x 3.30 M | |
| 4pc Bathroom | 3.25 M x 1.83 M | |
| Furnace | 2.44 M x 2.21 M | |
| Main level | Living room | 4.47 M x 3.66 M |
| Kitchen | 4.40 M x 3.81 M | |
| Dining room | 3.63 M x 3.05 M | |
| Foyer | 4.24 M x 2.54 M | |
| Office | 3.45 M x 3.18 M | |
| Laundry room | 3.56 M x 1.83 M | |
| 2pc Bathroom | 2.11 M x 1.50 M | |
| Upper Level | Primary Bedroom | 4.55 M x 4.14 M |
| Other | 3.63 M x 3.02 M | |
| 5pc Bathroom | 3.61 M x 2.72 M | |
| Bedroom | 3.53 M x 3.45 M | |
| Bedroom | 3.63 M x 3.28 M | |
| Bedroom | 4.22 M x 3.45 M | |
| 4pc Bathroom | 2.44 M x 1.50 M |
| Features | |||||
|---|---|---|---|---|---|
| See remarks | Closet Organizers | No Animal Home | |||
| No Smoking Home | Attached Garage(2) | Washer | |||
| Refrigerator | Range - Gas | Dishwasher | |||
| Dryer | Microwave Range Hood Combo | None | |||














































































