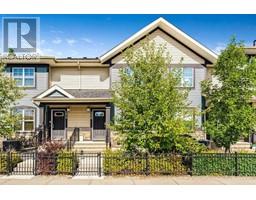69 Cranberry Avenue SE Cranston, Calgary, Alberta, CA
Address: 69 Cranberry Avenue SE, Calgary, Alberta
Summary Report Property
- MKT IDA2157608
- Building TypeHouse
- Property TypeSingle Family
- StatusBuy
- Added13 weeks ago
- Bedrooms3
- Bathrooms4
- Area1478 sq. ft.
- DirectionNo Data
- Added On17 Aug 2024
Property Overview
Welcome to this meticulously maintained, original owner home in Cranston, offering over 2000 total square feet of comfortable living space. With 3 bedrooms and 3.5 bathrooms, this home is perfect for families looking to settle in a vibrant and highly desirable community. As you step inside, you'll be greeted by premium hardwood flooring, leading to a bright and airy open-concept living area. The spacious and well-appointed kitchen features stainless steel appliances. With ample cupboard and counter space, a corner pantry, and a large island, it’s a perfect space for culinary enthusiasts. Paired with the large living room with a gas fireplace and dining room space creates a well-flowing main floor, making it the lovely heart of the home. Upstairs, you'll find three generously sized bedrooms. The large primary bedroom boasts a spacious walk-in closet and a large 4-piece ensuite with an oversized tile shower and a deep soaking tub. The secondary bedrooms and extra 4-piece bathroom upstairs are perfect for the kids, office space, or guests. The upstairs laundry (new washer and dryer) adds to the functionality and convenience of the second level. The fully developed basement offers another large entertainment space ideal for movie nights, as well as a large flex room / den. Head out to your beautifully landscaped back yard and enjoy the large south-east facing deck which provides an excellent space for bbq's / family gatherings. The home is equipped with air conditioning (new in 2023), ensuring comfort during hot summer days. Don't forget about the oversized double garage which offers ample space for parking and storage. Situated on a desirable street with beautiful mature trees and great curb appeal, this home is on a massive corner lot, has a large fully-fenced back yard, and also has an underground sprinkler system for the grass. Located within easy walking distance to schools, public transit, and all of Cranston’s local amenities, including grocery stores, shops, a nd restaurants. Convenient access to Stoney Trail and Deerfoot makes commuting a breeze. This beautifully updated and well-maintained home is ready for your private tour. (id:51532)
Tags
| Property Summary |
|---|
| Building |
|---|
| Land |
|---|
| Level | Rooms | Dimensions |
|---|---|---|
| Basement | Family room | 11.25 Ft x 15.92 Ft |
| Other | 11.25 Ft x 11.75 Ft | |
| 3pc Bathroom | Measurements not available | |
| Main level | Living room | 13.00 Ft x 13.00 Ft |
| Dining room | 8.00 Ft x 10.17 Ft | |
| Kitchen | 8.83 Ft x 16.25 Ft | |
| 2pc Bathroom | Measurements not available | |
| Upper Level | Primary Bedroom | 11.50 Ft x 13.00 Ft |
| Bedroom | 9.33 Ft x 10.33 Ft | |
| Bedroom | 9.25 Ft x 10.58 Ft | |
| 4pc Bathroom | Measurements not available | |
| 4pc Bathroom | Measurements not available |
| Features | |||||
|---|---|---|---|---|---|
| See remarks | Other | Detached Garage(2) | |||
| Oversize | Washer | Refrigerator | |||
| Dishwasher | Stove | Dryer | |||
| Microwave Range Hood Combo | Window Coverings | Garage door opener | |||
| Central air conditioning | |||||















































