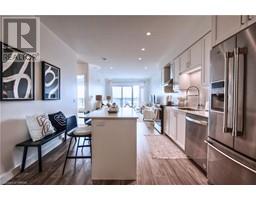12 HALE Court 14 - Westview, Cambridge, Ontario, CA
Address: 12 HALE Court, Cambridge, Ontario
Summary Report Property
- MKT ID40634462
- Building TypeHouse
- Property TypeSingle Family
- StatusBuy
- Added13 weeks ago
- Bedrooms4
- Bathrooms3
- Area2690 sq. ft.
- DirectionNo Data
- Added On20 Aug 2024
Property Overview
Impressive West Galt home! Situated in a peaceful court, this well-maintained 2,700 sq ft home offers a welcoming atmosphere and a practical layout. The main floor features a spacious living room and separate dining area with hardwood floors, alongside a functional eat-in kitchen with granite countertops that opens to a private, fully fenced and manicured backyard. A cozy family room with a gas fireplace, a stylish 2-piece washroom, and a convenient laundry area complete the main floor. Upstairs, you'll find four generous bedrooms, including a primary suite with a newly renovated, luxurious 5-piece ensuite and walk-in closet. The fully finished basement adds extra living space with a large rec room, an office or gaming room, and a movie room. The picturesque backyard, with perennial gardens, a concrete patio, and hot tub, is perfect for relaxing or entertaining. Recent updates include the primary ensuite (2024), furnace and A/C (2019), attic insulation (2018), and roof (2012). Located in the Westview area of Galt, you’ll love being close to top schools, parks and trails, as well as within easy access to the 401, downtown shops, restaurants and the Farmer’s Market. Book your exclusive viewing today! (id:51532)
Tags
| Property Summary |
|---|
| Building |
|---|
| Land |
|---|
| Level | Rooms | Dimensions |
|---|---|---|
| Second level | Bedroom | 15'0'' x 11'8'' |
| Bedroom | 14'11'' x 11'8'' | |
| 4pc Bathroom | 6'9'' x 7'6'' | |
| Bedroom | 20'4'' x 10'0'' | |
| Full bathroom | 8'11'' x 11'9'' | |
| Primary Bedroom | 18'8'' x 12'3'' | |
| Main level | 2pc Bathroom | 4'11'' x 4'9'' |
| Mud room | Measurements not available | |
| Laundry room | 7'0'' x 6'1'' | |
| Family room | 21'11'' x 11'9'' | |
| Breakfast | 11'3'' x 13'10'' | |
| Kitchen | 9'0'' x 13'6'' | |
| Dining room | 15'11'' x 11'1'' | |
| Living room | 18'6'' x 11'3'' |
| Features | |||||
|---|---|---|---|---|---|
| Paved driveway | Automatic Garage Door Opener | Attached Garage | |||
| Water softener | Central air conditioning | ||||






































































