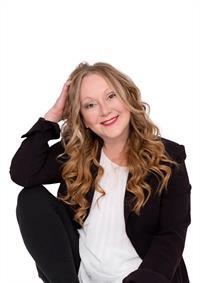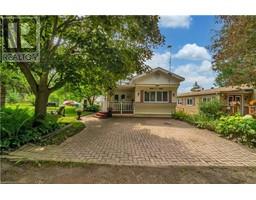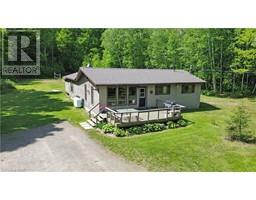12 POPLAR Drive Unit# 45 44 - Blackbridge/Fisher Mills/Glenchristie/Hagey/Silver Heights, Cambridge, Ontario, CA
Address: 12 POPLAR Drive Unit# 45, Cambridge, Ontario
Summary Report Property
- MKT ID40629764
- Building TypeRow / Townhouse
- Property TypeSingle Family
- StatusBuy
- Added14 weeks ago
- Bedrooms3
- Bathrooms2
- Area1308 sq. ft.
- DirectionNo Data
- Added On14 Aug 2024
Property Overview
Welcome to 12 Poplar Drive #45 located within the highly desirable neighbourhood of Hespeler. This home and property is conveniently located within minutes of the 401, both public and catholic schools, parks, public transit, shopping, amenities and more. This townhome offers over 1,300 sq. ft. of finished living space featuring urban and contemporary designs and finishes throughout. The beautiful kitchen offers SS appliances, and Granite counters with an eat-in dining area- leading you to glass sliding doors for rear yard access. Just a few steps up, you will find the spacious living area- perfect for entertaining also featuring the convenience of a well placed laundry room. Heading further upstairs, you will find a generously sized primary bedroom with a private three-piece ensuite. There is an additional second bedroom with a full four-piece bathroom for your family's needs. The top level consists of a third bedroom with a balcony, perfect to sit with your morning coffee. While the lower level features a bonus room you can use as a den, office or even a kids playroom. Completely move-in ready, perfect for a first time buyer or investor, this property is waiting for you to call it home. Experience everything that Hespeler has to offer with the downtown nearby, walking trails. (id:51532)
Tags
| Property Summary |
|---|
| Building |
|---|
| Land |
|---|
| Level | Rooms | Dimensions |
|---|---|---|
| Second level | 4pc Bathroom | Measurements not available |
| Bedroom | 8'6'' x 11'2'' | |
| Full bathroom | Measurements not available | |
| Primary Bedroom | 13'3'' x 11'3'' | |
| Third level | Bedroom | 13'8'' x 8'6'' |
| Lower level | Recreation room | 8'6'' x 11'2'' |
| Main level | Living room | 17'6'' x 13'9'' |
| Kitchen/Dining room | 13'11'' x 13'10'' |
| Features | |||||
|---|---|---|---|---|---|
| Balcony | Paved driveway | Automatic Garage Door Opener | |||
| Attached Garage | Dishwasher | Dryer | |||
| Refrigerator | Stove | Water softener | |||
| Washer | Central air conditioning | ||||































































