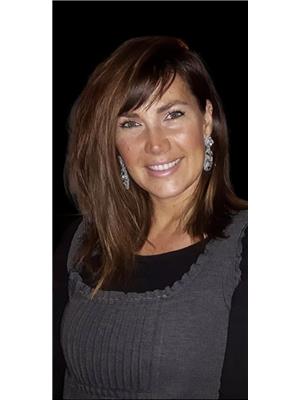120 CHURCHILL Drive 13 - Salisbury/Southgate, Cambridge, Ontario, CA
Address: 120 CHURCHILL Drive, Cambridge, Ontario
Summary Report Property
- MKT ID40624732
- Building TypeRow / Townhouse
- Property TypeSingle Family
- StatusBuy
- Added12 weeks ago
- Bedrooms3
- Bathrooms2
- Area1856 sq. ft.
- DirectionNo Data
- Added On26 Aug 2024
Property Overview
Welcome Home to 120 Churchill Drive, conveniently located central to everything in this fantastic neighborhood of West Galt. This Freehold Semi Detached offers over 1,800 sq. ft. of finished living space featuring so much light and plenty of space throughout. As you enter you will find the spacious living area- perfect for relaxing after a long day or entertaining family and friends, this space has new carpet (2022) The beautiful kitchen complete with wall unit (2022), new flooring (2022) and a eat-in dining area. Step into your year round sun room with gas fireplace and rear yard access. Heading further upstairs, you will find 3 generous sized bedrooms, a tranquil primary bedroom and an additional second bedroom and third bedrooms with closet space. There is a full four-piece bathroom for all your family’s needs and the home boasts 2 new windows upstairs (2024 ). While the lower basement area level features bonus room you can use as a additional TV room or home office. The fully fenced backyard space with sheds & Gazebo is perfect to sit with your morning coffee and watch the pets and kids play! Completely move-in ready, perfect for a first time buyer or investor, this property is waiting for you to call it home. This property is walking distance away from the popular Gaslight District, walks to the river & downtown Galt. Conveniently located within minutes of sought after schools both public and catholic, parks, public transit is steps away, shopping, amenities - Experience everything that West Galt has to offer - Live, work & play! Book your showing today! (id:51532)
Tags
| Property Summary |
|---|
| Building |
|---|
| Land |
|---|
| Level | Rooms | Dimensions |
|---|---|---|
| Second level | Primary Bedroom | 12'6'' x 13'3'' |
| Bedroom | 16'3'' x 8'5'' | |
| Bedroom | 8'1'' x 9'10'' | |
| 4pc Bathroom | 5'1'' x 11'11'' | |
| Basement | Utility room | 3'0'' x 4'3'' |
| Recreation room | 17'6'' x 14'6'' | |
| Office | 10'7'' x 8'1'' | |
| Laundry room | 9'0'' x 11'7'' | |
| Main level | Office | 12'10'' x 10'6'' |
| Mud room | 7'4'' x 10'2'' | |
| Living room | 13'0'' x 11'7'' | |
| Kitchen | 10'4'' x 8'0'' | |
| Other | 3'5'' x 6'3'' | |
| Foyer | 7'4'' x 5'4'' | |
| Dining room | 10'0'' x 8'0'' | |
| 2pc Bathroom | 3'8'' x 7'1'' |
| Features | |||||
|---|---|---|---|---|---|
| Paved driveway | Central Vacuum | Dishwasher | |||
| Dryer | Refrigerator | Stove | |||
| Water softener | Washer | Microwave Built-in | |||
| Ductless | Window air conditioner | ||||































































