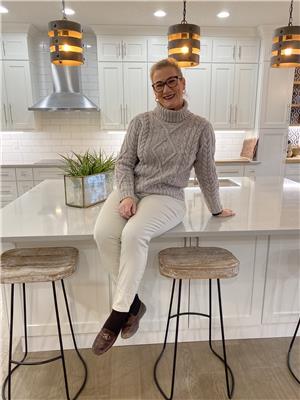135 DOVER Street S 52 - Preston North, Cambridge, Ontario, CA
Address: 135 DOVER Street S, Cambridge, Ontario
Summary Report Property
- MKT ID40627483
- Building TypeHouse
- Property TypeSingle Family
- StatusBuy
- Added14 weeks ago
- Bedrooms4
- Bathrooms3
- Area1500 sq. ft.
- DirectionNo Data
- Added On13 Aug 2024
Property Overview
This charming semi-detached home, exudes timeless character and modern comfort. With four bedrooms, including a spacious master suite that was once two separate bedrooms (easily convertible back), and a lower bedroom that has been previously used as a mortgage helper, this residence offers flexible living spaces to suit your needs. The home features 2 1/2 bathrooms, ensuring convenience for family and guests. A beautiful front porch welcomes you, perfect for relaxing on warm evenings. Inside, a bright and inviting sunroom offers an ideal space for morning coffee or a cozy reading nook. Located in a prime area, you're just steps away from all essential amenities, making daily life a breeze. Zoned R5, this property also presents a fantastic investment opportunity. It can be easily converted into a multi-income residence, offering additional potential for rental income. Don’t miss the chance to own a piece of history with modern versatility in a highly sought-after neighborhood. (id:51532)
Tags
| Property Summary |
|---|
| Building |
|---|
| Land |
|---|
| Level | Rooms | Dimensions |
|---|---|---|
| Second level | Bedroom | 16'6'' x 10'11'' |
| Office | 8'7'' x 11'5'' | |
| Bedroom | 13'1'' x 11'1'' | |
| Bedroom | 11'0'' x 11'5'' | |
| 4pc Bathroom | 4'9'' x 11'7'' | |
| Lower level | Utility room | 12'4'' x 4'1'' |
| Storage | 11'9'' x 11'3'' | |
| Bedroom | 18'10'' x 4'0'' | |
| 3pc Bathroom | 8'9'' x 6'1'' | |
| Main level | Sunroom | 6'11'' x 10'9'' |
| Living room | 12'7'' x 12'10'' | |
| Kitchen | 12'9'' x 11'4'' | |
| Foyer | 6'11'' x 12'10'' | |
| Dining room | 16'10'' x 11'5'' | |
| 2pc Bathroom | 5'7'' x 4'1'' |
| Features | |||||
|---|---|---|---|---|---|
| Paved driveway | Dishwasher | Refrigerator | |||
| Stove | Water softener | Central air conditioning | |||























































