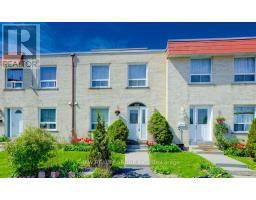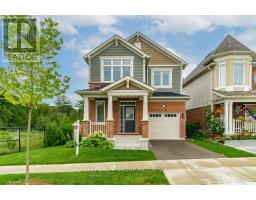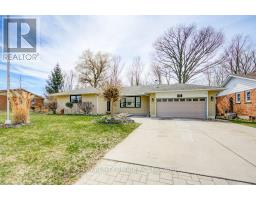145 IRONSTONE DRIVE, Cambridge, Ontario, CA
Address: 145 IRONSTONE DRIVE, Cambridge, Ontario
Summary Report Property
- MKT IDX9269420
- Building TypeHouse
- Property TypeSingle Family
- StatusBuy
- Added12 weeks ago
- Bedrooms3
- Bathrooms2
- Area0 sq. ft.
- DirectionNo Data
- Added On26 Aug 2024
Property Overview
Welcome to your dream home nestled in a prime Cambridge location, just under 10 minutes from downtown, Cambridge Memorial Hospital, a variety of essential amenities and walking distance to Churchill Park. Situated in a friendly neighborhood, this property showcases extraordinary pride of ownership. Enjoy the comfort of a finished basement, ideal for extra living space or entertainment, and a fully fenced backyardperfect for family gatherings or a peaceful retreat. The welcoming entryway features a convenient closet, setting the tone for the thoughtful design throughout. This home has seen significant upgrades over the years, ensuring peace of mind and modern comfort. Select windows were updated between 2014 and 2018, the roof was replaced in 2016, the furnace was upgraded in 2023, and both the driveway and front fence/gate were newly installed in 2023 and 2024, respectively. Dont miss the opportunity to make this meticulously maintained home yours! **** EXTRAS **** 2 portable sheds and gazebo in backyard, illuminated mirror in bathroom. Collapsable bar in living area (id:51532)
Tags
| Property Summary |
|---|
| Building |
|---|
| Land |
|---|
| Level | Rooms | Dimensions |
|---|---|---|
| Basement | Bathroom | 2.18 m x 2.06 m |
| Recreational, Games room | 4.72 m x 3.4 m | |
| Utility room | 2.36 m x 3.05 m | |
| Main level | Dining room | 3.76 m x 2.31 m |
| Living room | 4.83 m x 3.3 m | |
| Kitchen | 2.95 m x 3.07 m | |
| Bathroom | 1.52 m x 2.39 m | |
| Bedroom | 2.39 m x 3.12 m | |
| Bedroom | 2.44 m x 2.87 m | |
| Primary Bedroom | 3.33 m x 4.14 m |
| Features | |||||
|---|---|---|---|---|---|
| Dishwasher | Dryer | Microwave | |||
| Refrigerator | Stove | Washer | |||
| Central air conditioning | |||||































































