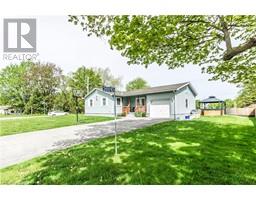190 HESPELER Road Unit# 203 30 - Elgin Park/Coronation, Cambridge, Ontario, CA
Address: 190 HESPELER Road Unit# 203, Cambridge, Ontario
Summary Report Property
- MKT ID40582452
- Building TypeApartment
- Property TypeSingle Family
- StatusBuy
- Added22 weeks ago
- Bedrooms2
- Bathrooms2
- Area1440 sq. ft.
- DirectionNo Data
- Added On18 Jun 2024
Property Overview
WELCOME TO BLACK FOREST CONDO. WITH THIS SPACIOUS 2 BEDROOM AND 2 BATHROOMS YOUR BUYING A LIFE STYLE! Upon entry, a spacious foyer with gleaming ceramic flooring leads to a seamless layout merging the living, dining, and kitchen areas. Natural light floods the space, accentuating hardwood floors and neutral tile, while expansive windows offer panoramic views of the lush garden below. The sunroom/den provides a tranquil spot to relax and enjoy the scenery. The decorative wainscotting adds character to this lovely unit. With amenities like a spacious party room, guest suite, games room, community BBQ area, gym, sauna, indoor pool, and library. Great wood workshop, while outdoor lovers can enjoy the tennis court. Controlled entry with on site superintendents and underground parking close to elevators adds convenience. Window coverings included. Conveniently located close to highway access, shopping centers, the YMCA, trails, conservation areas, hospital, and library, this condominium offers the perfect blend of luxury and convenience. Experience the Black Forest lifestyle. (id:51532)
Tags
| Property Summary |
|---|
| Building |
|---|
| Land |
|---|
| Level | Rooms | Dimensions |
|---|---|---|
| Main level | Utility room | 4'3'' x 4'11'' |
| Laundry room | 7'2'' x 4'11'' | |
| 4pc Bathroom | 4'10'' x 8'8'' | |
| Full bathroom | 8'3'' x 11'9'' | |
| Bedroom | 10'1'' x 15'3'' | |
| Primary Bedroom | 13'5'' x 15'2'' | |
| Sunroom | 7'4'' x 8'10'' | |
| Kitchen | 17'7'' x 7'9'' | |
| Dining room | 10'8'' x 10'9'' | |
| Living room | 19'0'' x 14'0'' |
| Features | |||||
|---|---|---|---|---|---|
| Backs on greenbelt | Conservation/green belt | Balcony | |||
| Paved driveway | No Pet Home | Underground | |||
| Dishwasher | Dryer | Microwave | |||
| Refrigerator | Sauna | Stove | |||
| Washer | Hood Fan | Window Coverings | |||
| Garage door opener | Central air conditioning | Exercise Centre | |||
| Guest Suite | Party Room | ||||




















































