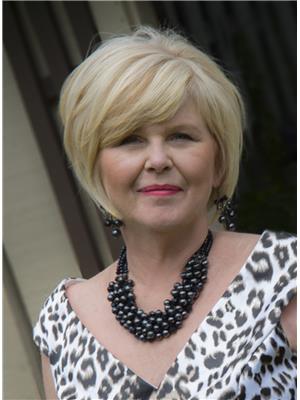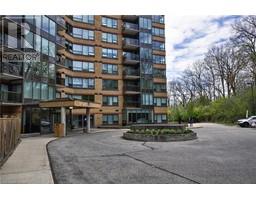245 BISHOP Street S Unit# 59 53 - Preston South, Cambridge, Ontario, CA
Address: 245 BISHOP Street S Unit# 59, Cambridge, Ontario
Summary Report Property
- MKT ID40616072
- Building TypeRow / Townhouse
- Property TypeSingle Family
- StatusBuy
- Added19 weeks ago
- Bedrooms2
- Bathrooms2
- Area1071 sq. ft.
- DirectionNo Data
- Added On10 Jul 2024
Property Overview
Welcome to your new home at unit 59, 245 Bishop Street South, Cambridge. This executive style townhouse complex backs onto the Grand River. A few minutes walk to the downtown area. Open concept living room/dining room. Patio door from the dining room to a rear deck. Very tranquil spot to drink your morning coffee or your favorite beverage in the evening. Eat in kitchen with fridge, stove and over the range microwave. Up a level is a cozy spot that is a den but would also make a great office. The upper level consists of a very large primary bedroom with a four piece ensuite privilege and a second bedroom. The lower level is where the furnace, water softener, water heater and laundry are located. There is also a good sized crawl space for storage. Visitor parking in across the parking lot from #59. There is also some parking at the rear of the building. Note the list of what's covered in the condo fee. Well maintained complex. Condo fees include: Building insurance, building maintenance, C.A.M., common elements, doors, ground maintenance/landscaping, parking, private garbage removal, property managment fees, roof, snow removal, water and windows. The rest of the legal description: AS MORE FULLY DESCRIBED IN SCHEDULE 'A' OF DECLARATION 1143778; CAMBRIDGE To view the virtual tour: https://tours.eyefimedia.com/232700 (id:51532)
Tags
| Property Summary |
|---|
| Building |
|---|
| Land |
|---|
| Level | Rooms | Dimensions |
|---|---|---|
| Second level | Den | 7'6'' x 7'0'' |
| Third level | 4pc Bathroom | Measurements not available |
| Bedroom | 11'2'' x 9'3'' | |
| Primary Bedroom | 14'4'' x 10'9'' | |
| Lower level | Laundry room | 12'1'' x 13'1'' |
| Main level | 2pc Bathroom | Measurements not available |
| Eat in kitchen | 14'11'' x 9'3'' | |
| Living room | 12'12'' x 8'11'' | |
| Dining room | 12'12'' x 7'4'' |
| Features | |||||
|---|---|---|---|---|---|
| Cul-de-sac | Paved driveway | Dryer | |||
| Refrigerator | Stove | Water softener | |||
| Washer | Microwave Built-in | Central air conditioning | |||









































