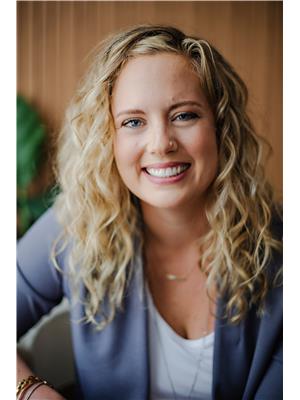274 MAIN Street 21 - Glenview, Lincoln, Oak, Cambridge, Ontario, CA
Address: 274 MAIN Street, Cambridge, Ontario
Summary Report Property
- MKT ID40633269
- Building TypeHouse
- Property TypeSingle Family
- StatusBuy
- Added14 weeks ago
- Bedrooms5
- Bathrooms3
- Area2211 sq. ft.
- DirectionNo Data
- Added On14 Aug 2024
Property Overview
Welcome to 274 Main Street, where you can relax in a unique and thoughtfully curated century home. Every corner of this property has received careful consideration, and the attention to detail is visible as soon as you step through the front door. The spacious main floor features a trendy vibe and an open-concept layout, complete with a convenient main floor primary bedroom and ensuite with a walk-out to the beautiful backyard oasis. The second floor has two bedrooms, plenty of attic storage, and a cute, open-area office space. The basement is currently set up as two bedrooms, but there are professional renderings for easily converting the space into a full in-law suite. 274 Main Street is set on a large lot surrounded by mature foliage. A large deck in the backyard paired with a custom play structure makes this a great family space. Furthermore, with drive-through access to the backyard; there's room for a detached garage and plenty of existing parking. Located within walking distance of the Gaslight district, the Cambridge Farmers Market, and the historic downtown Galt shopping center. Here is an opportunity to scoop up a rare property in beautiful East Galt. (id:51532)
Tags
| Property Summary |
|---|
| Building |
|---|
| Land |
|---|
| Level | Rooms | Dimensions |
|---|---|---|
| Second level | 4pc Bathroom | 5'11'' x 8'10'' |
| Bedroom | 10'1'' x 9'10'' | |
| Bedroom | 10'1'' x 9'9'' | |
| Basement | Utility room | 8'3'' x 6'1'' |
| 3pc Bathroom | 10'1'' x 7'4'' | |
| Bedroom | 13'3'' x 12'6'' | |
| Primary Bedroom | 14'5'' x 12'2'' | |
| Main level | Full bathroom | 7'9'' x 5'4'' |
| Primary Bedroom | 14'5'' x 15'1'' | |
| Kitchen | 16'5'' x 15'8'' | |
| Dining room | 10'0'' x 12'3'' | |
| Living room | 16'6'' x 14'9'' | |
| Foyer | 8'10'' x 6'3'' |
| Features | |||||
|---|---|---|---|---|---|
| Sump Pump | Dishwasher | Dryer | |||
| Refrigerator | Water softener | Washer | |||
| Range - Gas | Microwave Built-in | Central air conditioning | |||




































































