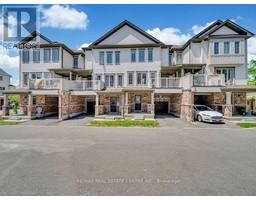33 THIRD Avenue 11 - St Gregory's/Tait, Cambridge, Ontario, CA
Address: 33 THIRD Avenue, Cambridge, Ontario
Summary Report Property
- MKT ID40692536
- Building TypeHouse
- Property TypeSingle Family
- StatusBuy
- Added5 days ago
- Bedrooms5
- Bathrooms2
- Area1655 sq. ft.
- DirectionNo Data
- Added On06 Feb 2025
Property Overview
Check out this Beautiful move in ready corner lot Bungalow on a quiet family friendly street. This cozy white picket fenced home is newly renovated throughout. Heated bathroom floors, pot-lights and quartz counters are just the beginning. Relax outside on the deck or patio featuring turf lawn. The Front is fully fenced allowing space for kids and pets to roam or relax under the mature trees. With 3 bedrooms upper as well as 2 lower, 2 full Kitchens and 2 bathrooms. The fully finished walk out basement is great for growing families or extra income potential!! Close to schools, river, parks, downtown shopping, and whistle bear. With an up to 5 car parking there's plenty of room for family and Guests. This house is move in ready and all existing furniture may be included!! Perfect for Investors or growing families. Book your showing today!! Extra Upgrades Include quartz counters, windows, water heater all done in 2024, duct work, pot lights, plumbing, bathrooms, electrical done in 2023) (id:51532)
Tags
| Property Summary |
|---|
| Building |
|---|
| Land |
|---|
| Level | Rooms | Dimensions |
|---|---|---|
| Lower level | Utility room | 3'9'' x 2'9'' |
| Storage | 10'11'' x 5'0'' | |
| Primary Bedroom | 10'10'' x 14'10'' | |
| Kitchen | 10'10'' x 13'11'' | |
| Bedroom | 10'9'' x 11'1'' | |
| 4pc Bathroom | 4'1'' x 11'8'' | |
| Main level | Living room | 13'3'' x 14'3'' |
| Kitchen | 8'5'' x 14'3'' | |
| Other | 21'8'' x 12'3'' | |
| Bedroom | 7'10'' x 11'11'' | |
| Bedroom | 11'5'' x 8'1'' | |
| Primary Bedroom | 15'1'' x 8'10'' | |
| 4pc Bathroom | 7'11'' x 4'10'' |
| Features | |||||
|---|---|---|---|---|---|
| In-Law Suite | Attached Garage | Carport | |||
| Dryer | Microwave | Refrigerator | |||
| Stove | Washer | Hood Fan | |||
| Central air conditioning | |||||



































































